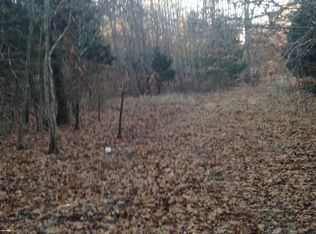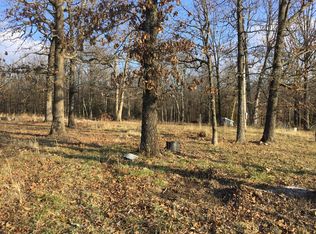Beautiful log home with an amazing setting that has large pine trees throughout on 5 park-like acres, multiple out buildings and a guest home. This 3 bedroom 2 bath home has custom hardwood floors on the main level, two large living areas, nice dining area and completely updated kitchen. With new tiled floors, counter tops, appliances and a custom island perfect for large family gatherings. On the other end of the first floor is a huge family room with vaulted ceilings and nice built in cabinets for storage. The main bath has an oversized vanity, walk in shower with glass doors and a nice sized linen closet. Don't miss the new first floor bedroom with his and hers closet and a perfect size room for a king bed. Upstairs are two more bedrooms that share a bathroom that has a huge jetted tub! Both bedroom have large closets and vaulted ceilings. There is a nice screened in porch located off of the dining area, along with decks off the back and side of the home. There is a nice older shop building and a newer metal shop building that both have concrete floors and power. Last but not least there is a 1 bedroom 1 bathroom guest home at the front of the property perfect for family or an in law suite. This property is a must see, don't miss your opportunity to sit on the covered front porch and enjoy nature!
This property is off market, which means it's not currently listed for sale or rent on Zillow. This may be different from what's available on other websites or public sources.


