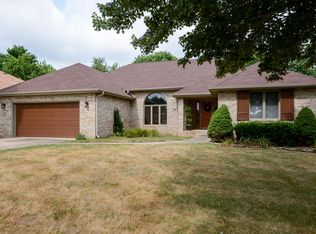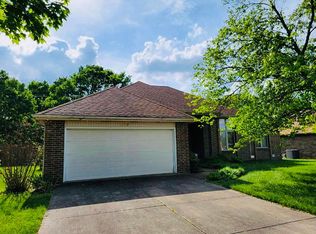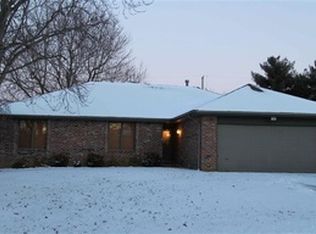Closed
Price Unknown
1895 S Forrest Heights Avenue, Springfield, MO 65809
3beds
1,864sqft
Single Family Residence
Built in 1987
10,018.8 Square Feet Lot
$318,800 Zestimate®
$--/sqft
$1,850 Estimated rent
Home value
$318,800
$303,000 - $335,000
$1,850/mo
Zestimate® history
Loading...
Owner options
Explore your selling options
What's special
Seller has owned & loved this All-Brick maintenance-free property since 2002 in popular Pearson Creek just outside city limits off Sunshine in East Springfield. This property is conveniently located 1mi to Hwy 65 access, 2.7mi to Wilder Elem, 2.6mi to Pershing MS & 2.5mi to Glendale HS. This charming home is 0.8mi to Walmart Neighborhood Market, Sam's Club, Sam's Club Gas Station & adjacent amenities like Mama Jean's Natural Market, Harter House Meats, Zenith Climbing Center, Getaway Golf, banking institutions, retailers & many area restaurants. Other services & favorite destinations include 1.3mi to Springfield Fire Station 12, 1.4mi to Andy's Frozen Custard, 1.5mi to The Miracle League Ball Field & Dan Kinney Family Center, 1.8mi to ALDIs, 2.6mi to Price Cutter, 2.7mi to Hy-Vee & 4.3mi to Mercy Hospital. This BEAUTIFUL PROPERTY enjoys attractive curb appeal. Inside, the space opens with sightlines through multiple spaces including entry to a spacious Kitchen well-appointed with roomy Peninsula/Breakfast Bar, efficient design, plentiful hard surface counter space, generous storage & pantry. Kitchen/Dining Combo is spacious & inviting with ample natural light. Spacious Primary Suite enjoys access to outdoor deck & offers 5-fixture ensuite with standup shower, dual sinks, closets, soaking tub & private commode. Abundant natural light fills this home throughout with generous double hung & casement windows. Horizontal blinds provide variable light control & help insulate rooms against heat & cold. Expansive Living Room with high ceiling, crown molding & brick gas fireplace with beautiful custom wood surround & decorative mantel provides warm inviting space to enjoy & do life together with access to Den (aka Music Room) for additional living & entertaining space. Den is appointed with a beautiful wood stained crown molding shelf & access to a large back deck with pergola, spacious backyard, mature trees & storage shed. Two Additional Bedrooms are spacious & share a...
Zillow last checked: 8 hours ago
Listing updated: August 28, 2024 at 06:31pm
Listed by:
Rob Clay 417-487-5046,
Alpha Realty MO, LLC
Bought with:
Debra Oman, 2007007039
RE/MAX House of Brokers
Source: SOMOMLS,MLS#: 60253782
Facts & features
Interior
Bedrooms & bathrooms
- Bedrooms: 3
- Bathrooms: 2
- Full bathrooms: 2
Heating
- Central, Fireplace(s), Forced Air, Natural Gas
Cooling
- Ceiling Fan(s), Central Air
Appliances
- Included: Dishwasher, Disposal, Exhaust Fan, Free-Standing Electric Oven, Gas Water Heater, Microwave, Refrigerator
- Laundry: In Garage, W/D Hookup
Features
- Crown Molding, Marble Counters, High Ceilings, High Speed Internet, Laminate Counters, Tray Ceiling(s), Vaulted Ceiling(s), Walk-In Closet(s), Walk-in Shower
- Flooring: Carpet, Hardwood, Laminate
- Windows: Skylight(s), Blinds, Double Pane Windows, Mixed, Tilt-In Windows, Window Treatments
- Has basement: No
- Attic: Pull Down Stairs
- Has fireplace: Yes
- Fireplace features: Brick, Gas, Glass Doors, Living Room, Screen
Interior area
- Total structure area: 1,864
- Total interior livable area: 1,864 sqft
- Finished area above ground: 1,864
- Finished area below ground: 0
Property
Parking
- Total spaces: 2
- Parking features: Driveway, Garage Door Opener, Garage Faces Front
- Attached garage spaces: 2
- Has uncovered spaces: Yes
Features
- Levels: One
- Stories: 1
- Patio & porch: Covered, Deck, Front Porch
- Exterior features: Cable Access, Rain Gutters
- Fencing: Wood
Lot
- Size: 10,018 sqft
- Dimensions: 73 x 140
- Features: Curbs, Landscaped, Level, Paved
Details
- Additional structures: Shed(s)
- Parcel number: 881234100113
Construction
Type & style
- Home type: SingleFamily
- Architectural style: Traditional
- Property subtype: Single Family Residence
Materials
- Brick, Frame
- Foundation: Crawl Space, Poured Concrete
- Roof: Fiberglass
Condition
- Year built: 1987
Utilities & green energy
- Sewer: Public Sewer
- Water: Public
Green energy
- Energy efficient items: High Efficiency - 90%+
Community & neighborhood
Location
- Region: Springfield
- Subdivision: Pearson Creek
HOA & financial
HOA
- HOA fee: $265 annually
- Services included: Common Area Maintenance, Trash
- Association phone: 417-860-6758
Other
Other facts
- Listing terms: Cash,Conventional,FHA,VA Loan
- Road surface type: Concrete, Asphalt
Price history
| Date | Event | Price |
|---|---|---|
| 1/3/2024 | Sold | -- |
Source: | ||
| 11/14/2023 | Pending sale | $305,000$164/sqft |
Source: | ||
| 10/25/2023 | Price change | $305,000-1.6%$164/sqft |
Source: | ||
| 10/11/2023 | Listed for sale | $310,000$166/sqft |
Source: | ||
Public tax history
| Year | Property taxes | Tax assessment |
|---|---|---|
| 2024 | $2,162 +5.3% | $38,840 |
| 2023 | $2,054 +11.9% | $38,840 +14.8% |
| 2022 | $1,836 0% | $33,820 |
Find assessor info on the county website
Neighborhood: 65809
Nearby schools
GreatSchools rating
- 7/10Wilder Elementary SchoolGrades: K-5Distance: 1.5 mi
- 6/10Pershing Middle SchoolGrades: 6-8Distance: 1.9 mi
- 8/10Glendale High SchoolGrades: 9-12Distance: 1.5 mi
Schools provided by the listing agent
- Elementary: SGF-Wilder
- Middle: SGF-Pershing
- High: SGF-Glendale
Source: SOMOMLS. This data may not be complete. We recommend contacting the local school district to confirm school assignments for this home.


