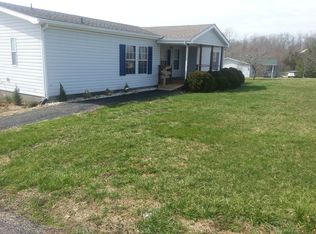This home is nestled on over 2 ACRES with lots of evergreens for PRIVACY, yet only 5 minutes to downtown Corydon. The kitchen features all newer STAINLESS APPLIANCES that stay (ice maker not hooked up), pantry, & breakfast bar. There is also a FORMAL DINING area right off kitchen for larger gatherings. Every room is oversized & all 3 BR's have walk in closets! Main bedroom has GARDEN TUB & SEPARATE SHOWER & double bowl vanity. Split bedroom plan w/a second hall bath. Vaulted living area is huge & gives an open feel. Large laundry/mud room that exits to rear deck that spans the back of the home overlooking the private back yard. Large INSULATED DETACHED GARAGE w/concrete floors, electric & brand new openers for both bays makes for a great WORKSHOP & extra storage. Seller has provided a PASSING structural engineers report for FHA buyers. Septic & termite inspections are also available & on file. HVAC SYSTEM REPLACED approx 2 yrs ago, WHOLE HOUSE GENERAC GENERATOR. Updated flooring in excellent condition, new lighting/fans through out, new store doors. Light over kitchen bar will be changed out. Some damage to laminate floor from replacing dishwasher (seller covers w/ a rug). This home needs just a little TLC with a few finishing touches. Sq ft & rm sz approx.
This property is off market, which means it's not currently listed for sale or rent on Zillow. This may be different from what's available on other websites or public sources.
