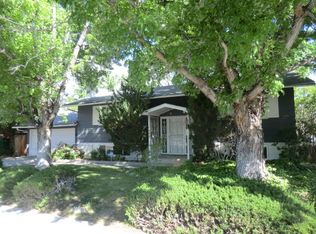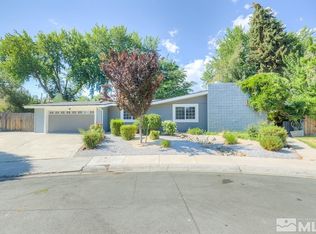Closed
$830,000
1895 Mayberry Dr, Reno, NV 89509
4beds
3,647sqft
Single Family Residence
Built in 1973
8,712 Square Feet Lot
$835,400 Zestimate®
$228/sqft
$4,806 Estimated rent
Home value
$835,400
$760,000 - $919,000
$4,806/mo
Zestimate® history
Loading...
Owner options
Explore your selling options
What's special
Welcome to this beautifully remodeled 4-bedroom, 3-bathroom home located in one of the area's most sought-after neighborhoods! Offering the perfect blend of style, comfort, and efficiency, this spacious property is ideal as a primary residence, short- or long-term income opportunity, or multi-generational living setup. Step inside to discover a stunning, fully remodeled kitchen featuring modern cabinetry, sleek countertops, and new appliances—truly a chef's dream. The open layout flows effortlessly into the living and dining areas, perfect for entertaining or relaxed family living. In addition to the generously sized bedrooms, the home includes a versatile bonus room, ideal for a home office, gym, or guest space, and a bright, inviting sunroom that brings in natural light year-round. Major upgrades include a brand new HVAC system for year-round comfort and fully paid-off solar panels, offering energy efficiency and significant savings on utility costs. Whether you're an investor seeking a high-performing rental property or a family looking for flexible living space in a prime location, this home offers it all.
Zillow last checked: 8 hours ago
Listing updated: July 01, 2025 at 10:22am
Listed by:
Rebecca Smith S.200883 530-386-6556,
RidgeNV, LLC
Bought with:
Alejandra Lerma, S.187612
Real Broker LLC
Source: NNRMLS,MLS#: 250050563
Facts & features
Interior
Bedrooms & bathrooms
- Bedrooms: 4
- Bathrooms: 3
- Full bathrooms: 3
Heating
- Electric, Fireplace(s), Forced Air, Solar
Cooling
- Central Air
Appliances
- Included: Electric Range, Microwave
- Laundry: Cabinets, In Hall, Laundry Room, Sink
Features
- Kitchen Island
- Flooring: Carpet, Luxury Vinyl
- Windows: Double Pane Windows, Single Pane Windows
- Has basement: Yes
- Number of fireplaces: 2
- Fireplace features: Wood Burning
- Common walls with other units/homes: No Common Walls
Interior area
- Total structure area: 3,647
- Total interior livable area: 3,647 sqft
Property
Parking
- Total spaces: 2
- Parking features: Attached, Garage
- Attached garage spaces: 2
Features
- Levels: Two
- Stories: 2
- Patio & porch: Patio
- Exterior features: None
- Pool features: None
- Fencing: Back Yard,Partial
Lot
- Size: 8,712 sqft
- Features: Level
Details
- Additional structures: None
- Parcel number: 01024125
- Zoning: SF5
Construction
Type & style
- Home type: SingleFamily
- Property subtype: Single Family Residence
Materials
- Brick Veneer
- Foundation: Crawl Space
- Roof: Composition
Condition
- New construction: No
- Year built: 1973
Utilities & green energy
- Sewer: Public Sewer
- Water: Public
- Utilities for property: Cable Available, Electricity Connected, Internet Available, Phone Available, Sewer Connected, Water Connected, Cellular Coverage
Green energy
- Energy generation: Solar
Community & neighborhood
Security
- Security features: Carbon Monoxide Detector(s), Smoke Detector(s)
Location
- Region: Reno
Other
Other facts
- Listing terms: 1031 Exchange,Cash,Conventional,FHA,Relocation Property,VA Loan
Price history
| Date | Event | Price |
|---|---|---|
| 7/1/2025 | Sold | $830,000+3.8%$228/sqft |
Source: | ||
| 6/2/2025 | Contingent | $799,900$219/sqft |
Source: | ||
| 5/29/2025 | Listed for sale | $799,900+102.5%$219/sqft |
Source: | ||
| 1/17/2025 | Sold | $395,000-31.9%$108/sqft |
Source: | ||
| 11/23/2024 | Pending sale | $579,900$159/sqft |
Source: | ||
Public tax history
| Year | Property taxes | Tax assessment |
|---|---|---|
| 2025 | $2,637 +3% | $100,762 +2.3% |
| 2024 | $2,561 +3% | $98,525 +4.6% |
| 2023 | $2,487 +3% | $94,179 +15.2% |
Find assessor info on the county website
Neighborhood: Idlewild
Nearby schools
GreatSchools rating
- 9/10Hunter Lake Elementary SchoolGrades: K-6Distance: 0.3 mi
- 6/10Darrell C Swope Middle SchoolGrades: 6-8Distance: 0.3 mi
- 7/10Reno High SchoolGrades: 9-12Distance: 0.9 mi
Schools provided by the listing agent
- Elementary: Hunter Lake
- Middle: Swope
- High: Reno
Source: NNRMLS. This data may not be complete. We recommend contacting the local school district to confirm school assignments for this home.
Get a cash offer in 3 minutes
Find out how much your home could sell for in as little as 3 minutes with a no-obligation cash offer.
Estimated market value$835,400
Get a cash offer in 3 minutes
Find out how much your home could sell for in as little as 3 minutes with a no-obligation cash offer.
Estimated market value
$835,400

