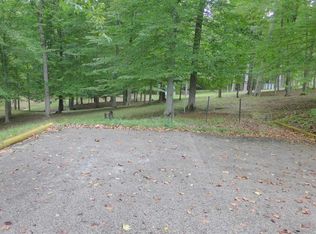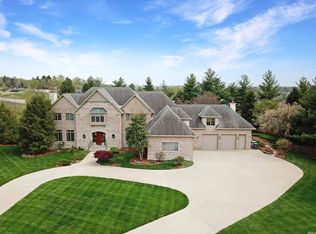Built without compromise, this home reflects only the best. Built by Dave Hurm this 7 bedroom, 8.5 bath home sits on nearly 11 wooded acres. With over 12,000 sq ft of finished living area, this home has something for everyone. The kitchen, pantry, and hearth room are truly magnificent, offering an expansive space where culinary creativity meets cozy comfort. With plenty of room for cooking, dining, and relaxation, these areas are sure to become the heart of the home for gathering and making memories. The pinewood floors are from New England, 2 staircases plus a 3rd to a private office above the garage, Indiana Bedford limestone, Shamrock cabinets, detailed crown molding, 5 fireplaces are a few of the amenities. Lower levels boosts a walkout, a full kitchen, game room, large family room, 2 bedrooms, 2 baths, an exercise room, gun room and a storage/mechanical room which all adds to the allure of this luxurious property. Enjoy the outside with fireplace, a custom pool with waterfall and hot tub, an outdoor kitchen with pool house, and a detached garage. This home needs to be seen to appreciate all the extras offered.
Active
$2,290,000
1895 Gun Club Rd, Jasper, IN 47546
7beds
12,729sqft
Est.:
Single Family Residence
Built in 2003
10.37 Acres Lot
$-- Zestimate®
$--/sqft
$-- HOA
What's special
Detached garageIndiana bedford limestoneGun roomGame roomWooded acresExercise roomPrivate office
- 619 days |
- 1,109 |
- 48 |
Zillow last checked: 8 hours ago
Listing updated: July 29, 2025 at 11:16am
Listed by:
Brenda Krempp Cell:812-630-1992,
RE/MAX Local
Source: IRMLS,MLS#: 202414668
Tour with a local agent
Facts & features
Interior
Bedrooms & bathrooms
- Bedrooms: 7
- Bathrooms: 8
- Full bathrooms: 7
- 1/2 bathrooms: 1
- Main level bedrooms: 1
Bedroom 1
- Level: Main
Bedroom 2
- Level: Upper
Family room
- Level: Lower
- Area: 800
- Dimensions: 20 x 40
Kitchen
- Level: Main
- Area: 899
- Dimensions: 29 x 31
Living room
- Level: Main
- Area: 924
- Dimensions: 42 x 22
Office
- Level: Main
- Area: 240
- Dimensions: 16 x 15
Heating
- Natural Gas, Forced Air, Geothermal, Radiant
Cooling
- Central Air, Multi Units
Appliances
- Included: Disposal, Dishwasher, Microwave, Refrigerator, Washer, Built-In Gas Grill, Gas Cooktop, Dryer-Electric, Freezer, Ice Maker, Exhaust Fan, Washer/Dryer Stacked, Double Oven, Gas Water Heater
- Laundry: Main Level
Features
- Bookcases, Cathedral Ceiling(s), Beamed Ceilings, Stone Counters, Crown Molding, Kitchen Island, Pantry, Double Vanity, Tub and Separate Shower, Tub/Shower Combination
- Flooring: Hardwood, Carpet, Tile
- Windows: Window Treatments, Shutters
- Basement: Full,Walk-Out Access,Finished,Concrete
- Number of fireplaces: 4
- Fireplace features: Breakfast Room, Family Room, Living Room, Gas Log, Wood Burning, Basement, Gas Starter
Interior area
- Total structure area: 14,651
- Total interior livable area: 12,729 sqft
- Finished area above ground: 8,295
- Finished area below ground: 4,434
Video & virtual tour
Property
Parking
- Total spaces: 3
- Parking features: Attached, Garage Door Opener, Heated Garage
- Attached garage spaces: 3
Features
- Levels: Two and Half Story
- Stories: 2.5
- Patio & porch: Porch Covered
- Pool features: In Ground
- Fencing: None
Lot
- Size: 10.37 Acres
- Features: Rolling Slope, Wooded, City/Town/Suburb
Details
- Additional structures: Second Garage
- Parcel number: 191006300023.000002
- Other equipment: Pool Equipment
Construction
Type & style
- Home type: SingleFamily
- Property subtype: Single Family Residence
Materials
- Stone, Limestone
- Roof: Shake
Condition
- New construction: No
- Year built: 2003
Utilities & green energy
- Sewer: Public Sewer
- Water: Public
Community & HOA
Community
- Subdivision: None
Location
- Region: Jasper
Financial & listing details
- Tax assessed value: $2,337,900
- Annual tax amount: $24,901
- Date on market: 4/29/2024
Estimated market value
Not available
Estimated sales range
Not available
$3,833/mo
Price history
Price history
| Date | Event | Price |
|---|---|---|
| 8/12/2024 | Price change | $2,290,000-8.4% |
Source: | ||
| 4/29/2024 | Listed for sale | $2,500,000 |
Source: | ||
Public tax history
Public tax history
| Year | Property taxes | Tax assessment |
|---|---|---|
| 2024 | $26,918 +13.5% | $2,337,900 +0.3% |
| 2023 | $23,709 +10.8% | $2,330,000 +15.4% |
| 2022 | $21,397 +2.3% | $2,018,400 +12.5% |
Find assessor info on the county website
BuyAbility℠ payment
Est. payment
$10,922/mo
Principal & interest
$8880
Property taxes
$1240
Home insurance
$802
Climate risks
Neighborhood: 47546
Nearby schools
GreatSchools rating
- 7/10Jasper Elementary SchoolGrades: PK-5Distance: 5.2 mi
- 7/10Jasper Middle SchoolGrades: 6-8Distance: 4.6 mi
- 9/10Jasper High SchoolGrades: 9-12Distance: 3.6 mi
Schools provided by the listing agent
- Elementary: Jasper
- Middle: Greater Jasper Cons Schools
- High: Greater Jasper Cons Schools
- District: Greater Jasper Cons. Schools
Source: IRMLS. This data may not be complete. We recommend contacting the local school district to confirm school assignments for this home.
- Loading
- Loading

