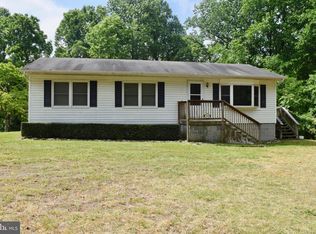** PRICE IMPROVEMENT** Historical Charm and Modern Amenities!!! This one-of-a-kind, telescoping Williamsburg-style Colonial Cape with historical charm is ready for its new owner to write the next chapter! Numerous historic building details and architectural features found a new life when they were incorporated into this charming Southern Classic home. The nicely appointed interior of the 3500 SF home offers ample living spaces on three levels, with solid wood floors, crafted woodwork, beautiful moldings, four custom fireplaces, historic corner china cupboard, high ceilings, exposed hand-hewn beam ceiling, and so much more. An array of living areas flows from an expansive grand foyer and curved staircase, to include 3-4 bedrooms, 3 full baths, multiple gathering rooms for family and guests, formal dining room, large country kitchen, and office. The property takes maximum advantage of its private setting, and is a haven for nature lovers. The beautifully landscaped grounds include mature boxwoods, azaleas and rhododendron in many colors, brick patio and walkways, wooden deck in the back, white picket fence, and even a goldfish pond. It's the perfect place in this time of social distancing and limited social activities to not feel confined to smaller spaces! Stroll down the cobblestone pathway to the 115-year-old 2-story log cabin with screened porch for another touch of nostalgia! The cabin has currently been used as an artist's studio, but has an unlimited list of potential uses to suit your personal needs and interests. It would be a charming "school" for home schoolers; perfect home office; a musician or writer's private retreat; or even created into a small guest cottage or "tiny house!" And don't forget to check out the detached garage with a great workspace for the DIYer. The real bonus here is the 22'x14' workroom/storage on the upper level of the garage. This beautiful home is centrally located in Calvert County, and is easily accessible to restaurants, medical and shopping accommodations. It is an easy commute to the D.C./No. Virginia area or to the Patuxent River military facilities. Numerous marinas are nearby for the water enthusiasts, as well as lots of parks and museums. Not in a subdivision, and no HOA. If you're wanting a home that is truly special and unique, this is a MUST to see!!!
This property is off market, which means it's not currently listed for sale or rent on Zillow. This may be different from what's available on other websites or public sources.

