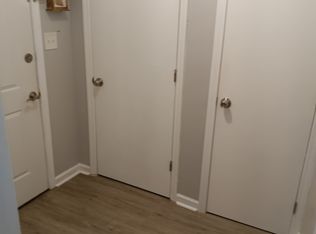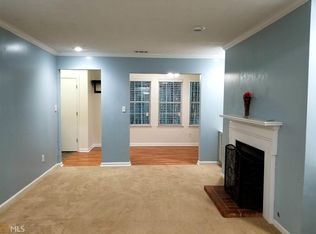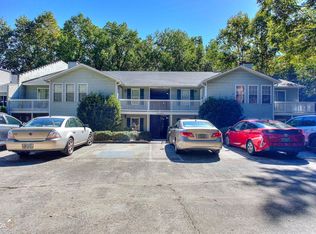Presenting another 72 hour home sale where the seller evaluates all offers Monday following the launch! Excited seller has recently improved list price on 2br/2ba condo now asking $5,000 less while investing $1000's more with pre inspection repairs completed, refreshed and renovated with new paint, plumbing, fixtures, carpet, stainless steel appliances, bathroom vanities and much more presenting an unbelievable turn key move in ready diamond in the ruff with patio and sunroom off masters inviting tons of natural light not to be outdone with fireplace and built ins complimenting the family room with community pool and tennis priced aggressively and competitively in prime location Decatur near Emory, shopping mall, prime restaurants and interstate.
This property is off market, which means it's not currently listed for sale or rent on Zillow. This may be different from what's available on other websites or public sources.


