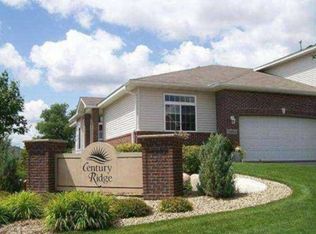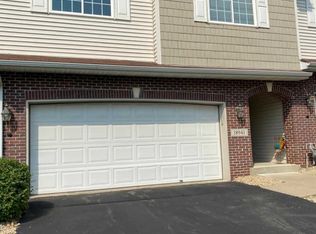Closed
$374,000
18949 Inca Ave, Lakeville, MN 55044
3beds
2,686sqft
Townhouse Side x Side
Built in 2002
2,178 Square Feet Lot
$375,900 Zestimate®
$139/sqft
$2,691 Estimated rent
Home value
$375,900
$350,000 - $406,000
$2,691/mo
Zestimate® history
Loading...
Owner options
Explore your selling options
What's special
You are going to love this floorplan in desirable Century Ridge association! Walkout 2 story with 3 large living spaces on each level to enjoy. Ideal location overlooks scenic nature wetland area offering privacy. The main level features hardwood floors throughout. The inviting kitchen features attractive cabinetry, tile backsplash, high breakfast bar and overlooks the dining & living room - conveniently located off the 2-car garage. Relax on the deck - owner has replaced with maintenance free Trex decking. An open staircase leads to the upper level with an amazing large loft that is a versatile bonus space to fit your needs. This level features newer carpet, 2 baths, 3 bedrooms.
The primary suite retreat offers a walk-in closet and a large private full bath complete with a corner tub, separate shower, dual sink vanity & private toilet area. The walkout lower level is a great space for entertaining. The large family room walkouts out to a patio and the backyard where you'll enjoy nature views. There is potential for a future 4th bedroom and the half bathroom is set up for a future shower if you choose. Great storage, new roof in 2021, extra guest parking nearby and a prime Lakeville location near schools, parks and more.
Zillow last checked: 8 hours ago
Listing updated: May 30, 2025 at 03:06pm
Listed by:
Bruce A Hudoba 952-240-5381,
RE/MAX Preferred
Bought with:
Shana Schaffer
Real Broker, LLC
Source: NorthstarMLS as distributed by MLS GRID,MLS#: 6703310
Facts & features
Interior
Bedrooms & bathrooms
- Bedrooms: 3
- Bathrooms: 4
- Full bathrooms: 2
- 1/2 bathrooms: 2
Bedroom 1
- Level: Upper
- Area: 172.5 Square Feet
- Dimensions: 15x11.5
Bedroom 2
- Level: Upper
- Area: 169 Square Feet
- Dimensions: 13x13
Bedroom 3
- Level: Upper
- Area: 176 Square Feet
- Dimensions: 11x16
Primary bathroom
- Level: Upper
- Area: 115 Square Feet
- Dimensions: 11.5x10
Deck
- Level: Main
- Area: 115 Square Feet
- Dimensions: 10x11.5
Dining room
- Level: Main
- Area: 132 Square Feet
- Dimensions: 12x11
Family room
- Level: Lower
- Area: 320 Square Feet
- Dimensions: 20x16
Family room
- Level: Lower
- Area: 99 Square Feet
- Dimensions: 11x9
Foyer
- Level: Main
- Area: 90 Square Feet
- Dimensions: 5x18
Kitchen
- Level: Main
- Area: 132 Square Feet
- Dimensions: 12x11
Laundry
- Level: Lower
- Area: 99 Square Feet
- Dimensions: 11x9
Living room
- Level: Main
- Area: 240 Square Feet
- Dimensions: 20x12
Loft
- Level: Upper
- Area: 260 Square Feet
- Dimensions: 20x13
Heating
- Forced Air
Cooling
- Central Air
Appliances
- Included: Dishwasher, Disposal, Microwave, Range, Refrigerator, Water Softener Owned
Features
- Basement: Finished,Walk-Out Access
- Number of fireplaces: 1
- Fireplace features: Electric, Family Room
Interior area
- Total structure area: 2,686
- Total interior livable area: 2,686 sqft
- Finished area above ground: 2,056
- Finished area below ground: 546
Property
Parking
- Total spaces: 2
- Parking features: Attached, Asphalt
- Attached garage spaces: 2
Accessibility
- Accessibility features: None
Features
- Levels: Two
- Stories: 2
- Patio & porch: Composite Decking, Deck, Front Porch, Patio
Lot
- Size: 2,178 sqft
Details
- Foundation area: 1314
- Parcel number: 221695001020
- Zoning description: Residential-Single Family
Construction
Type & style
- Home type: Townhouse
- Property subtype: Townhouse Side x Side
- Attached to another structure: Yes
Materials
- Brick/Stone, Vinyl Siding
- Roof: Age 8 Years or Less,Asphalt
Condition
- Age of Property: 23
- New construction: No
- Year built: 2002
Utilities & green energy
- Gas: Electric
- Sewer: City Sewer/Connected
- Water: City Water/Connected
Community & neighborhood
Location
- Region: Lakeville
- Subdivision: Century Ridge
HOA & financial
HOA
- Has HOA: Yes
- HOA fee: $420 monthly
- Services included: Cable TV, Internet, Lawn Care, Maintenance Grounds, Professional Mgmt, Trash, Snow Removal
- Association name: Network Management
- Association phone: 952-432-8979
Other
Other facts
- Road surface type: Paved
Price history
| Date | Event | Price |
|---|---|---|
| 5/30/2025 | Sold | $374,000-2.1%$139/sqft |
Source: | ||
| 5/22/2025 | Pending sale | $381,900$142/sqft |
Source: | ||
| 5/13/2025 | Listing removed | $381,900$142/sqft |
Source: | ||
| 4/25/2025 | Listed for sale | $381,900+94.8%$142/sqft |
Source: | ||
| 2/21/2014 | Sold | $196,020$73/sqft |
Source: | ||
Public tax history
| Year | Property taxes | Tax assessment |
|---|---|---|
| 2024 | $3,600 -9.8% | $326,200 -10.8% |
| 2023 | $3,992 +5.9% | $365,900 +3.4% |
| 2022 | $3,770 +4% | $353,900 +12.5% |
Find assessor info on the county website
Neighborhood: 55044
Nearby schools
GreatSchools rating
- 6/10Eastview Elementary SchoolGrades: K-5Distance: 0.9 mi
- 8/10Century Middle SchoolGrades: 6-8Distance: 0.4 mi
- 10/10Lakeville North High SchoolGrades: 9-12Distance: 0.7 mi
Get a cash offer in 3 minutes
Find out how much your home could sell for in as little as 3 minutes with a no-obligation cash offer.
Estimated market value$375,900
Get a cash offer in 3 minutes
Find out how much your home could sell for in as little as 3 minutes with a no-obligation cash offer.
Estimated market value
$375,900

