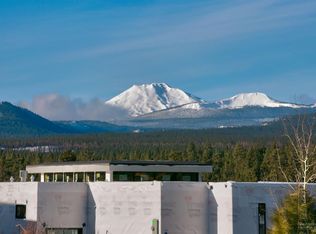Closed
$1,349,000
18947 NW Squirreltail Loop, Bend, OR 97703
4beds
4baths
2,355sqft
Single Family Residence
Built in 2006
9,583.2 Square Feet Lot
$1,318,800 Zestimate®
$573/sqft
$4,483 Estimated rent
Home value
$1,318,800
$1.21M - $1.44M
$4,483/mo
Zestimate® history
Loading...
Owner options
Explore your selling options
What's special
Located in the coveted Shevlin Commons community, this special custom home is constructed like a prestigious work of art. The main home is 1971 SF while above the detached garage is a 384 SF studio w/ full bath creating a perfect guest suite, private office or art studio. Experience the exceptional craftsmanship & premium materials rarely seen today. The main level offers an office, full bath & mudroom. A stone rock fireplace brings a natural feel of Central Oregon to the modern stylistic touches. The radiant heated concrete floors flow into the inviting kitchen with custom cabinetry, concrete counters & updated appliances. Upstairs, find three bedrooms including a primary suite featuring a private balcony w/ Views of Mt Bachelor. Each detail is complimented by the abundance of natural light in every room. Half a mile from the Shevlin Commons Trailhead for access to hiking & biking out your front door. Plus, enjoy the community clubhouse with lawn, entertaining space & water feature.
Zillow last checked: 8 hours ago
Listing updated: August 28, 2025 at 03:25pm
Listed by:
Cascade Hasson SIR 541-383-7600
Bought with:
Total Real Estate Group
Source: Oregon Datashare,MLS#: 220198862
Facts & features
Interior
Bedrooms & bathrooms
- Bedrooms: 4
- Bathrooms: 4
Heating
- Ductless, Electric
Cooling
- Ductless, Zoned
Appliances
- Included: Dishwasher, Disposal, Dryer, Oven, Refrigerator, Washer
Features
- Breakfast Bar, Double Vanity, Kitchen Island, Shower/Tub Combo, Soaking Tub, Solid Surface Counters, Tile Counters, Walk-In Closet(s)
- Flooring: Concrete, Tile
- Windows: Double Pane Windows, Vinyl Frames
- Basement: None
- Has fireplace: Yes
- Fireplace features: Gas, Living Room
- Common walls with other units/homes: No Common Walls,No One Above,No One Below
Interior area
- Total structure area: 2,355
- Total interior livable area: 2,355 sqft
Property
Parking
- Total spaces: 2
- Parking features: Concrete, Detached, Driveway, Garage Door Opener
- Garage spaces: 2
- Has uncovered spaces: Yes
Features
- Levels: Two
- Stories: 2
- Patio & porch: Patio
- Has view: Yes
- View description: Mountain(s), Neighborhood, Territorial
Lot
- Size: 9,583 sqft
- Features: Corner Lot, Level, Native Plants
Details
- Parcel number: 208491
- Zoning description: RS
- Special conditions: Standard
Construction
Type & style
- Home type: SingleFamily
- Architectural style: Northwest
- Property subtype: Single Family Residence
Materials
- Frame
- Foundation: Stemwall
- Roof: Metal
Condition
- New construction: No
- Year built: 2006
Utilities & green energy
- Sewer: Public Sewer
- Water: Backflow Domestic, Backflow Irrigation, Public, Water Meter
- Utilities for property: Natural Gas Available
Community & neighborhood
Security
- Security features: Carbon Monoxide Detector(s), Smoke Detector(s)
Community
- Community features: Access to Public Lands, Park, Short Term Rentals Not Allowed, Trail(s)
Location
- Region: Bend
- Subdivision: Shevlin Commons
HOA & financial
HOA
- Has HOA: Yes
- HOA fee: $625 quarterly
- Amenities included: Clubhouse, Snow Removal, Trail(s)
Other
Other facts
- Listing terms: Cash,Conventional,FHA,Owner Will Carry,VA Loan
- Road surface type: Paved
Price history
| Date | Event | Price |
|---|---|---|
| 10/14/2025 | Listing removed | $4,800$2/sqft |
Source: Zillow Rentals Report a problem | ||
| 9/18/2025 | Price change | $4,800-3%$2/sqft |
Source: Zillow Rentals Report a problem | ||
| 9/11/2025 | Listed for rent | $4,950$2/sqft |
Source: Zillow Rentals Report a problem | ||
| 8/28/2025 | Sold | $1,349,000$573/sqft |
Source: | ||
| 7/28/2025 | Pending sale | $1,349,000$573/sqft |
Source: | ||
Public tax history
Tax history is unavailable.
Neighborhood: Summit West
Nearby schools
GreatSchools rating
- 8/10William E Miller ElementaryGrades: K-5Distance: 1.8 mi
- 6/10Pacific Crest Middle SchoolGrades: 6-8Distance: 1.7 mi
- 10/10Summit High SchoolGrades: 9-12Distance: 1.5 mi
Schools provided by the listing agent
- Elementary: William E Miller Elem
- Middle: Pacific Crest Middle
- High: Summit High
Source: Oregon Datashare. This data may not be complete. We recommend contacting the local school district to confirm school assignments for this home.

Get pre-qualified for a loan
At Zillow Home Loans, we can pre-qualify you in as little as 5 minutes with no impact to your credit score.An equal housing lender. NMLS #10287.
