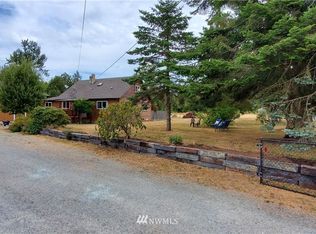Custom home on beautifully landscaped acre includes: brick fire pit, fruit trees, gardens, covered deck, porch and 2 bay shop with furnished office. Peaceful country feel yet 1 mile from I-5. Kitchen has over-abundance of cabinets, counters and drawers including eating space at the raised bar. Custom river rock fireplace, full utility room, over-sized attached garage and air conditioning via heat pump. Master suite has walk in tile shower, large soaking tub & walk in closet. Too much to list !
This property is off market, which means it's not currently listed for sale or rent on Zillow. This may be different from what's available on other websites or public sources.

