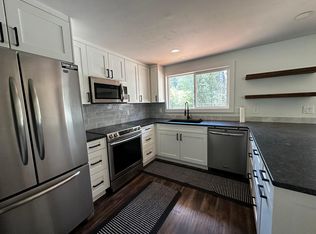Gorgeous manicured grounds on this 3 bedroom, 2 bath, 1412 sqft single level home nestled in the pines in Deschutes Riverwoods in SW Bend. Pride of ownership is evident at every turn. Living room complete with cozy pellet stove, vaulted ceilings, and plenty of natural light with views over the expansive backyard. Upgraded kitchen complete with stainless steel range/oven and dishwasher as well as an enticing breakfast nook. Inviting family room with brick accents, wood burning fireplace, and dining area. Parklike setting on nearly an acre with a fenced garden area, 2 storage buildings, plenty of privacy, plus much more. Close to the Deschutes River and all that Central Oregon has to offer.
This property is off market, which means it's not currently listed for sale or rent on Zillow. This may be different from what's available on other websites or public sources.
