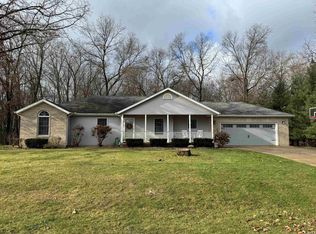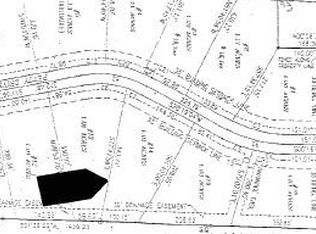Gorgeous brick front 1 story ranch home on 1.88 acre lot in Victory Gardens! Located just minutes from town, this home was custom built in 2002 featuring 3 BR's and 2.5 baths on main floor (2131 sq ft) and full finished lower level (1700 sq ft) with walk out basement. Quality construction with solid oak doors, oak trim, wood floors, and tray ceilings with lighting in DR and Master BR. Main floor cathedral ceiling LR w/newer carpet overlooks the large composite deck with gazebo. Kitchen has oak cabinetry with SS appliances (French door frig & gas stove) and breakfast bar. Main floor laundry and ½ bath. Attached 2.5 car heated garage w/built in storage, utility sink and concrete drive. Spacious master BR has new wood laminate flooring, double sinks, jetted tub, shower stall, 2 WIC's and private door to deck. Lower level has 4th BR w/additional full bath, large family room w/fireplace, built in TV w/surround sound system, and kitchenette. Private backyard concrete patio w/ firepit.
This property is off market, which means it's not currently listed for sale or rent on Zillow. This may be different from what's available on other websites or public sources.


