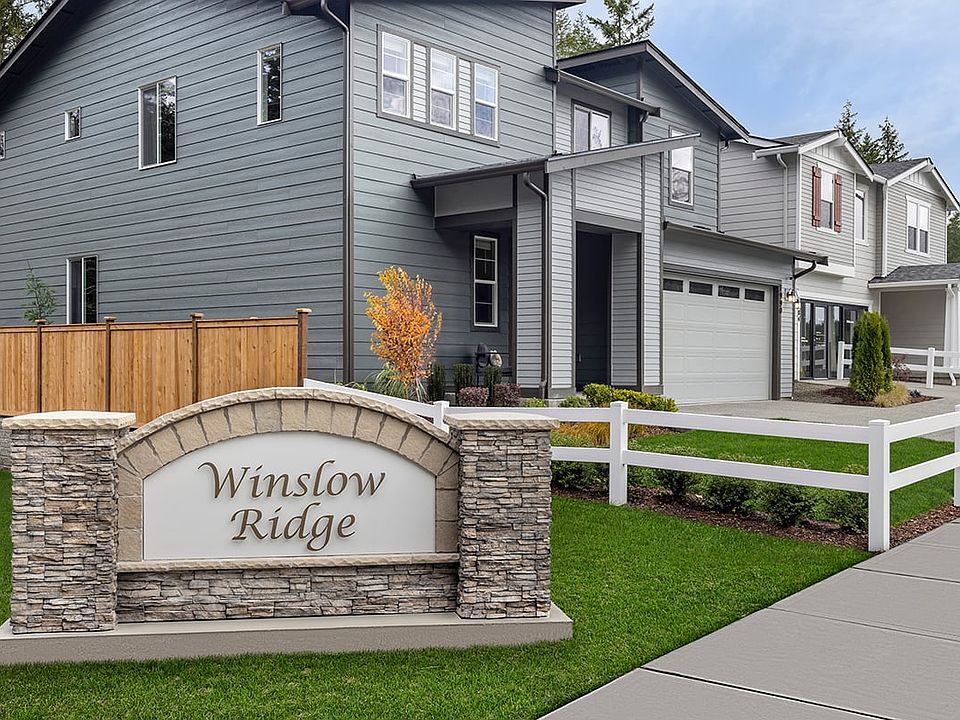Welcome to Winslow Ridge, KB Home’s newest community on the Kitsap Peninsula! With 9’ ceilings and an open concept great room, this well thought out 2350 sq ft floor plan offers plenty of space, function with a first-floor den/office and comfort with its cozy gas fireplace. Upstairs features a loft space and generously sized primary bedroom with en-suite. Enjoying your covered patio in privacy is a breeze with a fully fenced back yard. While the structural items have been chosen, there is still time to choose the interior finishes such as counter tops, flooring, hardware and more!
Pending
$693,786
1894 NW Nahele Court #50, Poulsbo, WA 98370
3beds
2,350sqft
Single Family Residence
Built in 2025
4,944 sqft lot
$690,700 Zestimate®
$295/sqft
$93/mo HOA
- 251 days
- on Zillow |
- 9 |
- 0 |
Zillow last checked: 7 hours ago
Listing updated: April 11, 2025 at 11:18am
Listed by:
Rebecca Hart,
KB Home Sales,
Emily Whitney,
KB Home Sales
Source: NWMLS,MLS#: 2303510
Travel times
Schedule tour
Select your preferred tour type — either in-person or real-time video tour — then discuss available options with the builder representative you're connected with.
Select a date
Facts & features
Interior
Bedrooms & bathrooms
- Bedrooms: 3
- Bathrooms: 3
- Full bathrooms: 1
- 3/4 bathrooms: 1
- 1/2 bathrooms: 1
- Main level bathrooms: 1
Other
- Level: Main
Den office
- Level: Main
Entry hall
- Level: Main
Great room
- Level: Main
Kitchen with eating space
- Level: Main
Heating
- Fireplace, Forced Air, Heat Pump, Electric, Natural Gas
Cooling
- Central Air, Forced Air, Heat Pump, HEPA Air Filtration, High Efficiency (Unspecified)
Appliances
- Included: Dishwasher(s), Microwave(s), Stove(s)/Range(s), Water Heater: Hybrid Electric Heat Pump, Water Heater Location: Garage
Features
- Bath Off Primary, High Tech Cabling, Loft
- Flooring: Vinyl Plank, Carpet
- Basement: None
- Number of fireplaces: 1
- Fireplace features: Electric, Gas, Main Level: 1, Fireplace
Interior area
- Total structure area: 2,350
- Total interior livable area: 2,350 sqft
Video & virtual tour
Property
Parking
- Total spaces: 2
- Parking features: Attached Garage
- Attached garage spaces: 2
Features
- Levels: Two
- Stories: 2
- Entry location: Main
- Patio & porch: Bath Off Primary, Fireplace, High Tech Cabling, Loft, Water Heater
Lot
- Size: 4,944 sqft
- Features: Curbs, Open Lot, Sidewalk, Cable TV, Fenced-Fully, Gas Available, High Speed Internet, Patio
- Topography: Level
Details
- Parcel number: WR050
- Zoning description: Jurisdiction: City
- Special conditions: Standard
Construction
Type & style
- Home type: SingleFamily
- Architectural style: Modern
- Property subtype: Single Family Residence
Materials
- Cement Planked, Cement Plank
- Foundation: Poured Concrete
- Roof: Composition
Condition
- New construction: Yes
- Year built: 2025
- Major remodel year: 2025
Details
- Builder name: KB Home
Utilities & green energy
- Electric: Company: Puget Sound Energy
- Sewer: Available, Company: City of Poulsbo
- Water: Public, Company: Kitsap PUD
- Utilities for property: Comcast/Kpud
Community & HOA
Community
- Features: CCRs
- Subdivision: Winslow Ridge
HOA
- HOA fee: $93 monthly
- HOA phone: 206-215-9732
Location
- Region: Poulsbo
Financial & listing details
- Price per square foot: $295/sqft
- Date on market: 11/28/2024
- Listing terms: Cash Out,Conventional,FHA,VA Loan
- Inclusions: Dishwasher(s), Microwave(s), Stove(s)/Range(s)
- Cumulative days on market: 211 days
About the community
TrailsGreenbeltViews
* 1- and 2-story, single-family homes * Community trails and open space * Near shopping, dining and entertainment in historic downtown Poulsbo and at College Marketplace and Kitsap Mall * Minutes to hiking, biking, fishing and camping at Olympic National Forest * Easy access to Hwys. 3, 104, 305 and 307; convenient to ferries to Edmonds and downtown Seattle * Walking distance to schools * Close to ocean * Outdoor recreation nearby * Walking paths * Great shopping nearby * Near local schools * Close to popular restaurants
Source: KB Home

