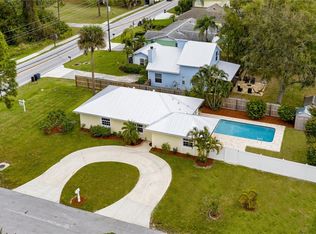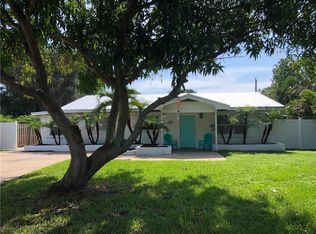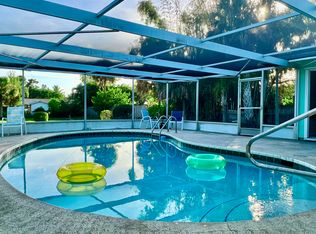Sold for $378,000
$378,000
1894 NW Britt Road, Stuart, FL 34994
3beds
1,817sqft
Single Family Residence
Built in 1981
10,628 Square Feet Lot
$364,500 Zestimate®
$208/sqft
$3,441 Estimated rent
Home value
$364,500
$324,000 - $408,000
$3,441/mo
Zestimate® history
Loading...
Owner options
Explore your selling options
What's special
Charming Stuart home with timeless appeal and incredible potential! Vaulted ceilings, a cozy wood-burning fireplace, and an open kitchen featuring soft-close cabinets and granite countertops. The master suite is tucked upstairs, providing the privacy and space you desire. The backyard is a true oasis, complete with a fire pit, and huge covered patio that's perfect for relaxing and entertaining. Extra space in the ''She Shed'' with full electric and A/C. Dual gate with room and electricity for your boat or RV. Sit back and listen to the bamboo trees in the wind. Located near North River Shores, Beau Rivage, and top-rated schools, this home is ready for you to make it your own. Schedule a showing today and experience it's character in person!
Zillow last checked: 8 hours ago
Listing updated: September 03, 2025 at 08:14am
Listed by:
Joshua Steppling 772-233-9850,
LPT Realty, LLC
Bought with:
Christiana Nardozzi
Nardozzi Homes
Source: BeachesMLS,MLS#: RX-11076038 Originating MLS: Beaches MLS
Originating MLS: Beaches MLS
Facts & features
Interior
Bedrooms & bathrooms
- Bedrooms: 3
- Bathrooms: 2
- Full bathrooms: 2
Primary bedroom
- Description: Approximate
- Level: U
- Area: 240 Square Feet
- Dimensions: 20 x 12
Kitchen
- Description: Approximate
- Level: M
- Area: 192 Square Feet
- Dimensions: 12 x 16
Living room
- Description: Approximate
- Level: M
- Area: 308 Square Feet
- Dimensions: 22 x 14
Heating
- Central, Electric, Fireplace(s)
Cooling
- Central Air, Electric
Appliances
- Included: Dishwasher, Dryer, Electric Range, Refrigerator, Washer, Electric Water Heater
- Laundry: Laundry Closet
Features
- Ctdrl/Vault Ceilings, Split Bedroom, Upstairs Living Area, Walk-In Closet(s)
- Flooring: Tile
- Has fireplace: Yes
Interior area
- Total structure area: 1,991
- Total interior livable area: 1,817 sqft
Property
Parking
- Parking features: Driveway
- Has uncovered spaces: Yes
Features
- Stories: 2
- Patio & porch: Covered Patio, Screened Patio
- Fencing: Fenced
- Waterfront features: None
Lot
- Size: 10,628 sqft
- Features: < 1/4 Acre
Details
- Additional structures: Shed(s)
- Parcel number: 303741001000000510
- Zoning: RES
Construction
Type & style
- Home type: SingleFamily
- Architectural style: Contemporary
- Property subtype: Single Family Residence
Materials
- Frame, Stucco
- Roof: Metal
Condition
- Resale
- New construction: No
- Year built: 1981
Utilities & green energy
- Sewer: Septic Tank
- Water: Public
Community & neighborhood
Community
- Community features: None
Location
- Region: Stuart
- Subdivision: Brennan Court
Other
Other facts
- Listing terms: Cash,Conventional,FHA,VA Loan
Price history
| Date | Event | Price |
|---|---|---|
| 9/3/2025 | Sold | $378,000+2.2%$208/sqft |
Source: | ||
| 7/21/2025 | Price change | $369,950-3.9%$204/sqft |
Source: | ||
| 6/26/2025 | Price change | $385,000-1.3%$212/sqft |
Source: | ||
| 6/12/2025 | Price change | $389,900-1.3%$215/sqft |
Source: | ||
| 5/21/2025 | Price change | $395,000-9.2%$217/sqft |
Source: | ||
Public tax history
| Year | Property taxes | Tax assessment |
|---|---|---|
| 2024 | $4,118 +2.3% | $264,817 +3% |
| 2023 | $4,026 +3.8% | $257,104 +3% |
| 2022 | $3,880 +0% | $249,616 +3% |
Find assessor info on the county website
Neighborhood: North River Shores
Nearby schools
GreatSchools rating
- 7/10Felix A Williams Elementary SchoolGrades: PK-5Distance: 1.3 mi
- 5/10Stuart Middle SchoolGrades: 6-8Distance: 3.3 mi
- 6/10Jensen Beach High SchoolGrades: 9-12Distance: 0.8 mi

Get pre-qualified for a loan
At Zillow Home Loans, we can pre-qualify you in as little as 5 minutes with no impact to your credit score.An equal housing lender. NMLS #10287.


