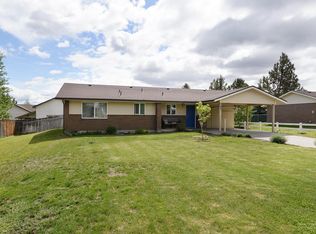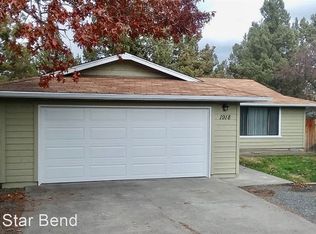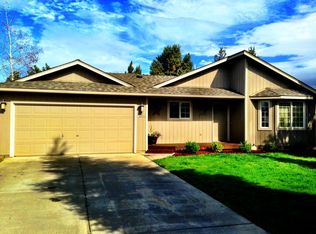Closed
$590,000
1894 NE Diablo Way, Bend, OR 97701
3beds
2baths
1,944sqft
Single Family Residence
Built in 1992
8,276.4 Square Feet Lot
$587,100 Zestimate®
$303/sqft
$2,800 Estimated rent
Home value
$587,100
$534,000 - $640,000
$2,800/mo
Zestimate® history
Loading...
Owner options
Explore your selling options
What's special
Discover this beautifully updated 1,944 sqft home in NE Bend's Winchester neighborhood, perfectly located near St. Charles Hospital, Whole Foods & more. With 3 bedrooms, 2 baths, & bonus room (or 4th bedroom), this split-level design is both functional & stylish. The upper level features a spacious kitchen w/ brand-new high-end stainless-steel appliances, dining area, living room, primary bedroom, and full bath. Downstairs offers two bedrooms, full bath, laundry room & large bonus room w/ its own private entrance—ideal for a home office or extra living space. Enjoy new LVP flooring in main areas, plush carpet in the bedrooms, and patios on both levels overlooking a large fenced backyard. The detached 2-car garage, long driveway, and cul-de-sac location provides ample parking, even for an RV or boat. Freshly painted inside and out, this home is immaculate, move-in ready and just minutes from Old Mill, Downtown Bend, and Pilot Butte. LLC Member is an OR Licensed Broker
Zillow last checked: 8 hours ago
Listing updated: January 21, 2025 at 10:58am
Listed by:
eXp Realty, LLC 888-814-9613
Bought with:
Cascade Hasson SIR
Source: Oregon Datashare,MLS#: 220193768
Facts & features
Interior
Bedrooms & bathrooms
- Bedrooms: 3
- Bathrooms: 2
Heating
- Electric, Wall Furnace
Cooling
- None
Appliances
- Included: Dishwasher, Disposal, Oven, Range, Range Hood, Refrigerator, Water Heater
Features
- Breakfast Bar, Ceiling Fan(s), Double Vanity, Laminate Counters, Pantry, Shower/Tub Combo, Solid Surface Counters
- Flooring: Carpet, Hardwood, Vinyl, Other
- Windows: Aluminum Frames, Skylight(s)
- Has fireplace: No
- Common walls with other units/homes: No Common Walls
Interior area
- Total structure area: 1,944
- Total interior livable area: 1,944 sqft
Property
Parking
- Total spaces: 2
- Parking features: Concrete, Detached, Driveway, Garage Door Opener, RV Access/Parking, Workshop in Garage, Other
- Garage spaces: 2
- Has uncovered spaces: Yes
Features
- Levels: Two,Multi/Split
- Stories: 2
- Patio & porch: Deck, Patio
- Fencing: Fenced
- Has view: Yes
- View description: Territorial
Lot
- Size: 8,276 sqft
- Features: Level, Sprinklers In Front, Sprinklers In Rear
Details
- Parcel number: 150132
- Zoning description: Res
- Special conditions: Standard
Construction
Type & style
- Home type: SingleFamily
- Architectural style: Northwest
- Property subtype: Single Family Residence
Materials
- Frame
- Foundation: Pillar/Post/Pier, Slab, Stemwall
- Roof: Composition
Condition
- New construction: No
- Year built: 1992
Utilities & green energy
- Sewer: Public Sewer
- Water: Public
Community & neighborhood
Security
- Security features: Smoke Detector(s)
Community
- Community features: Park, Playground, Sport Court
Location
- Region: Bend
- Subdivision: Winchester
Other
Other facts
- Listing terms: Cash,Conventional
- Road surface type: Paved
Price history
| Date | Event | Price |
|---|---|---|
| 1/21/2025 | Sold | $590,000-1.7%$303/sqft |
Source: | ||
| 12/22/2024 | Pending sale | $599,900$309/sqft |
Source: | ||
| 12/19/2024 | Listed for sale | $599,900+75.9%$309/sqft |
Source: | ||
| 10/10/2017 | Sold | $341,000-2.6%$175/sqft |
Source: | ||
| 9/1/2017 | Pending sale | $350,000$180/sqft |
Source: Coldwell Banker Reed Bros. Realty #201702404 | ||
Public tax history
| Year | Property taxes | Tax assessment |
|---|---|---|
| 2024 | $3,773 +7.9% | $225,350 +6.1% |
| 2023 | $3,498 +4% | $212,420 |
| 2022 | $3,364 +2.9% | $212,420 +6.1% |
Find assessor info on the county website
Neighborhood: Mountain View
Nearby schools
GreatSchools rating
- 5/10Buckingham Elementary SchoolGrades: K-5Distance: 0.9 mi
- 7/10Pilot Butte Middle SchoolGrades: 6-8Distance: 1.2 mi
- 7/10Mountain View Senior High SchoolGrades: 9-12Distance: 0.7 mi
Schools provided by the listing agent
- Elementary: Buckingham Elem
- Middle: Pilot Butte Middle
- High: Mountain View Sr High
Source: Oregon Datashare. This data may not be complete. We recommend contacting the local school district to confirm school assignments for this home.

Get pre-qualified for a loan
At Zillow Home Loans, we can pre-qualify you in as little as 5 minutes with no impact to your credit score.An equal housing lender. NMLS #10287.
Sell for more on Zillow
Get a free Zillow Showcase℠ listing and you could sell for .
$587,100
2% more+ $11,742
With Zillow Showcase(estimated)
$598,842

