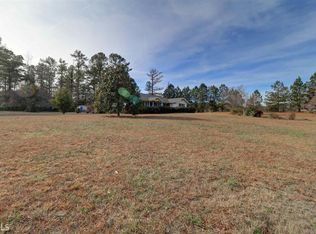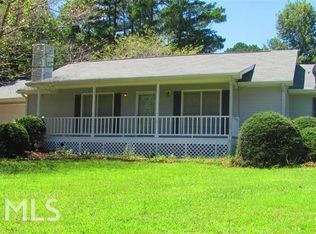You will fall in love with this amazingly upgraded cozy country home! You'll say 'WOW' when you see the meticulous landscaping, open concept floor plan, hardwood and tile flooring, stunningly remodeled kitchen and bathrooms, spacious bedrooms, tons of natural sunlight, a picturesque back porch, and so much more. The level 1.54 acre lot is for the next BBQ or a game of catch. The outdoor workshop/shed is a handyman's delight. No HOA and secluded location gives you privacy with a touch of southern comfort in the city. This is what you've been looking for!
This property is off market, which means it's not currently listed for sale or rent on Zillow. This may be different from what's available on other websites or public sources.

