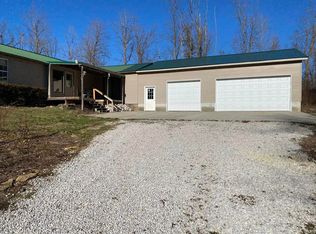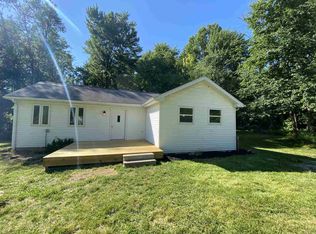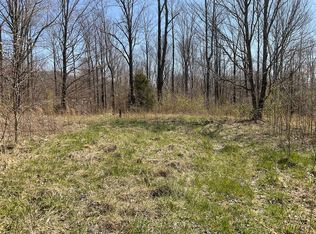Closed
$313,000
1894 Dubois Rd, Spencer, IN 47460
4beds
1,820sqft
Single Family Residence
Built in 1979
4 Acres Lot
$319,200 Zestimate®
$--/sqft
$1,830 Estimated rent
Home value
$319,200
Estimated sales range
Not available
$1,830/mo
Zestimate® history
Loading...
Owner options
Explore your selling options
What's special
Welcome to a dream home intended to be cherished for generations! This enchanting property has been filled with love and imagination by its sellers, who had grand visions for its future. Now, they are excited to pass it on to new owners who will appreciate all the unique treasures this property has to offer. Nestled in a serene clearing, this four-bedroom custom-built home showcases materials sourced from the land it sits on. The expansive 23X24 barn, a charming chicken coop with run, and a pigeon flight pen gleam with potential, while an inviting garden and flourishing orchard await your green thumb. The land is nothing short of a gardener's paradise, ready for your landscaping dreams! As you step inside, be prepared to be wowed by the generous main level, which features a spacious living room perfect for gatherings, an eat-in kitchen for cozy meals, and a lovely dining room for entertaining and leads you out to a delightful patio that beckons outdoor gatherings. An additional room, currently transformed into an office, provides versatility to be used however you see fit. Plus, you’ll have the convenience of a two-car attached garage! Venture upstairs to find four roomy bedrooms that create a peaceful retreat, surrounding a large bathroom and an oversized storage/coat closet, ensuring space for everything you need. For added convenience, the basement offers laundry facilities and has an unfinished layout with an insulated room featuring separate baseboard heating — the perfect blank canvas for your creative ideas!
Zillow last checked: 8 hours ago
Listing updated: March 19, 2025 at 07:53am
Listed by:
Ryne Shadday Cell:812-727-7963,
Century 21 Scheetz - Bloomington
Bought with:
BLOOM NonMember
NonMember BL
Source: IRMLS,MLS#: 202427613
Facts & features
Interior
Bedrooms & bathrooms
- Bedrooms: 4
- Bathrooms: 2
- Full bathrooms: 1
- 1/2 bathrooms: 1
Bedroom 1
- Level: Upper
Bedroom 2
- Level: Upper
Dining room
- Level: Main
- Area: 120
- Dimensions: 12 x 10
Kitchen
- Level: Main
- Area: 144
- Dimensions: 12 x 12
Living room
- Level: Main
- Area: 288
- Dimensions: 24 x 12
Office
- Level: Main
- Area: 120
- Dimensions: 12 x 10
Heating
- Electric, Baseboard, Forced Air
Cooling
- Central Air
Appliances
- Included: Dishwasher, Microwave, Refrigerator, Washer, Electric Cooktop, Dryer-Electric, Double Oven, Electric Oven, Electric Water Heater
Features
- Breakfast Bar
- Flooring: Carpet, Tile
- Windows: Window Treatments
- Basement: Walk-Out Access,Unfinished,Exterior Entry,Block
- Number of fireplaces: 2
- Fireplace features: Living Room, Wood Burning
Interior area
- Total structure area: 2,730
- Total interior livable area: 1,820 sqft
- Finished area above ground: 1,820
- Finished area below ground: 0
Property
Parking
- Total spaces: 2
- Parking features: Attached, Gravel
- Attached garage spaces: 2
- Has uncovered spaces: Yes
Features
- Levels: Two
- Stories: 2
- Exterior features: Basketball Goal
- Fencing: Chain Link
Lot
- Size: 4 Acres
- Dimensions: 560'X325'
- Features: Few Trees, 3-5.9999, Rural, Landscaped
Details
- Additional structures: Barn
- Parcel number: 601107300110.000022
Construction
Type & style
- Home type: SingleFamily
- Property subtype: Single Family Residence
Materials
- Stone, Wood Siding
- Roof: Asphalt
Condition
- New construction: No
- Year built: 1979
Utilities & green energy
- Sewer: Septic Tank
- Water: Well
Community & neighborhood
Location
- Region: Spencer
- Subdivision: None
Other
Other facts
- Listing terms: Conventional,FHA,USDA Loan,VA Loan
Price history
| Date | Event | Price |
|---|---|---|
| 3/18/2025 | Sold | $313,000+4.4% |
Source: | ||
| 11/11/2024 | Price change | $299,900-1.5% |
Source: | ||
| 9/20/2024 | Price change | $304,600-1.6% |
Source: | ||
| 7/24/2024 | Listed for sale | $309,600+6.8% |
Source: | ||
| 9/2/2022 | Listing removed | -- |
Source: Owner Report a problem | ||
Public tax history
| Year | Property taxes | Tax assessment |
|---|---|---|
| 2024 | $1,906 +10.9% | $266,400 +0.9% |
| 2023 | $1,719 +14.8% | $263,900 +20.6% |
| 2022 | $1,498 +16% | $218,900 +26% |
Find assessor info on the county website
Neighborhood: 47460
Nearby schools
GreatSchools rating
- 7/10Patricksburg Elementary SchoolGrades: PK-6Distance: 2.6 mi
- 7/10Owen Valley Middle SchoolGrades: 7-8Distance: 6.9 mi
- 4/10Owen Valley Community High SchoolGrades: 9-12Distance: 7 mi
Schools provided by the listing agent
- Elementary: Patricksburg
- Middle: Owen Valley
- High: Owen Valley
- District: Spencer-Owen Community Schools
Source: IRMLS. This data may not be complete. We recommend contacting the local school district to confirm school assignments for this home.

Get pre-qualified for a loan
At Zillow Home Loans, we can pre-qualify you in as little as 5 minutes with no impact to your credit score.An equal housing lender. NMLS #10287.


