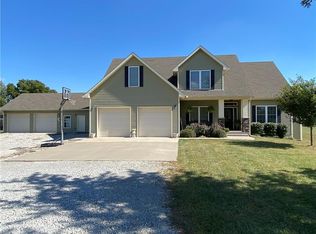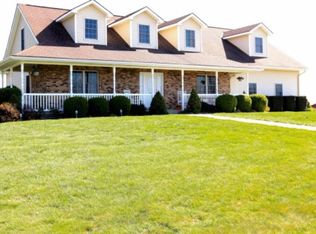Sold
Price Unknown
18939 State Rte W, Cosby, MO 64436
5beds
3,803sqft
Single Family Residence
Built in 2008
9.9 Acres Lot
$674,500 Zestimate®
$--/sqft
$3,342 Estimated rent
Home value
$674,500
Estimated sales range
Not available
$3,342/mo
Zestimate® history
Loading...
Owner options
Explore your selling options
What's special
This well taken care of custom-built home sits on nearly 10 picturesque acres filled with beautiful flowers, plants and fruit bearing trees & bushes like apple, peach, pear, apricot, strawberries, raspberries, grapes, blueberries, wild blackberries, and elderberries. The property also includes a nearly acre sized serene pond filled with bluegill, bass and catfish. You will also find the 24' x 32' pole barn with electricity and 10' doors on the property. The home features 5 bedrooms, 4.5 bathrooms, a formal dining room, a grand living room boasts a 20' vaulted ceiling and a bourbon tasting space making this home is perfect for entertaining complemented by custom maple woodwork, cabinets, and floors throughout. Enjoy the convenience of a main floor primary suite with a large walk-in closet. The laundry room can also be found on the main floor. The second floor hosts three spacious bedrooms, two full baths and an office or playroom. The basement serves as a separate living space or additional space to sprawl out with a large bedroom and bathroom. The lower level also includes ample storage space. From the walk-out basement you will be greeted by an outdoor kitchen/grill setup with space for dining and a hot tub looking out to the gazebo and firepit and over a dozen beautiful types of flowers from honeysuckle to daylilies, iris' and lilac. Don't miss this blend of elegance, functionality and natural beauty. Buyer's agent to verify square footage and all information.
Zillow last checked: 8 hours ago
Listing updated: July 09, 2024 at 11:17am
Listing Provided by:
Tammy RIVERA 816-341-3669,
BHHS Stein & Summers,
Brycen Haggard 816-387-7819,
BHHS Stein & Summers
Bought with:
Kelly Weyer, SP00237313
ReeceNichols - Leawood
Source: Heartland MLS as distributed by MLS GRID,MLS#: 2490632
Facts & features
Interior
Bedrooms & bathrooms
- Bedrooms: 5
- Bathrooms: 5
- Full bathrooms: 4
- 1/2 bathrooms: 1
Dining room
- Description: Eat-In Kitchen,Formal
Heating
- Electric
Cooling
- Electric
Appliances
- Laundry: In Basement
Features
- Pantry, Vaulted Ceiling(s), Walk-In Closet(s)
- Flooring: Carpet, Ceramic Tile, Wood
- Basement: Egress Window(s),Finished,Full,Walk-Out Access
- Number of fireplaces: 1
- Fireplace features: Living Room, Wood Burning
Interior area
- Total structure area: 3,803
- Total interior livable area: 3,803 sqft
- Finished area above ground: 2,812
- Finished area below ground: 991
Property
Parking
- Total spaces: 2
- Parking features: Attached
- Attached garage spaces: 2
Features
- Patio & porch: Screened
- Exterior features: Fire Pit, Outdoor Kitchen
- Spa features: Bath
- Waterfront features: Pond
Lot
- Size: 9.90 Acres
- Features: Acreage
Details
- Additional structures: Outbuilding
- Parcel number: 183.10800008.060000
Construction
Type & style
- Home type: SingleFamily
- Architectural style: Traditional
- Property subtype: Single Family Residence
Materials
- Brick/Mortar, Vinyl Siding
- Roof: Composition
Condition
- Year built: 2008
Utilities & green energy
- Sewer: Lagoon, Septic Tank
- Water: City/Public - Verify
Community & neighborhood
Location
- Region: Cosby
- Subdivision: None
HOA & financial
HOA
- Has HOA: No
Other
Other facts
- Listing terms: Cash,Conventional,FHA,VA Loan
- Ownership: Private
- Road surface type: Gravel
Price history
| Date | Event | Price |
|---|---|---|
| 7/8/2024 | Sold | -- |
Source: | ||
| 6/3/2024 | Pending sale | $620,000$163/sqft |
Source: | ||
| 5/29/2024 | Listed for sale | $620,000$163/sqft |
Source: | ||
Public tax history
| Year | Property taxes | Tax assessment |
|---|---|---|
| 2024 | $3,343 -1.8% | $54,880 |
| 2023 | $3,404 +19.8% | $54,880 +19.7% |
| 2022 | $2,841 +2.1% | $45,850 |
Find assessor info on the county website
Neighborhood: 64436
Nearby schools
GreatSchools rating
- 8/10Avenue City Elementary SchoolGrades: PK-8Distance: 1 mi

