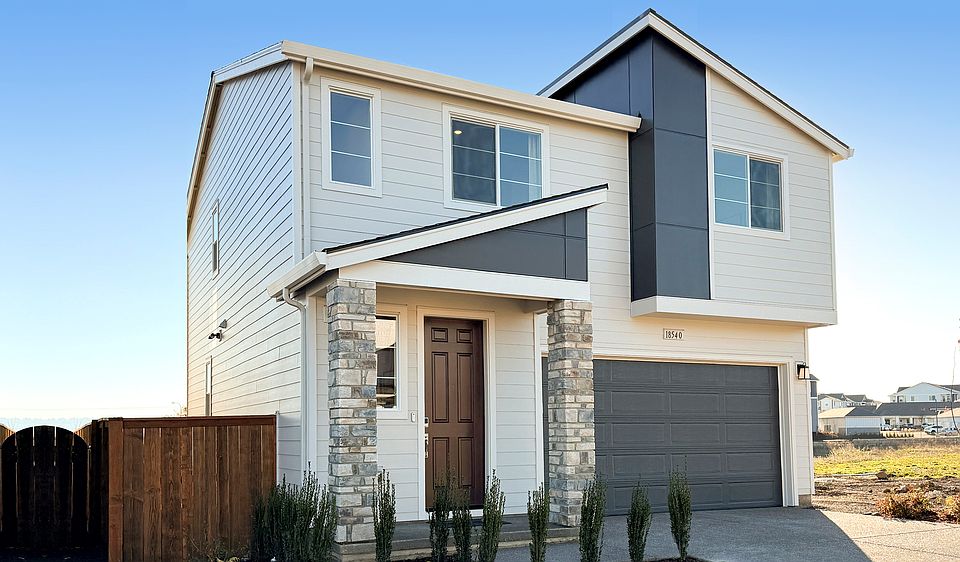MLS# 691931309 Ready Now! Step into the Glenwood, where comfort and style come together in 2,024 square feet of thoughtfully designed living space. This 3-bedroom, 2.5-bathroom home welcomes you with a bright foyer that flows into an open great room, perfect for gatherings. The modern kitchen and dining area make entertaining a breeze, while the covered patio invites outdoor relaxation. Upstairs, you’ll find a cozy loft, two secondary bedrooms, and a convenient laundry room. The primary suite is your private retreat, featuring a spa-like bathroom and a roomy walk-in closet. The Glenwood isn’t just a house—it’s the perfect place to make lasting memories.
Active
Special offer
$624,999
18935 SW Twin Peaks Ln, Beaverton, OR 97007
3beds
2,024sqft
Residential, Single Family Residence
Built in 2025
3,484 sqft lot
$-- Zestimate®
$309/sqft
$77/mo HOA
What's special
Cozy loftDining areaCovered patioConvenient laundry roomRoomy walk-in closetPrimary suiteSpa-like bathroom
- 108 days
- on Zillow |
- 267 |
- 8 |
Zillow last checked: 7 hours ago
Listing updated: May 01, 2025 at 08:05am
Listed by:
Liz Holland 503-447-3104,
Cascadian South Corp.,
Alisha Mitchell 503-830-0717,
Cascadian South Corp.
Source: RMLS (OR),MLS#: 691931309
Travel times
Schedule tour
Select your preferred tour type — either in-person or real-time video tour — then discuss available options with the builder representative you're connected with.
Select a date
Facts & features
Interior
Bedrooms & bathrooms
- Bedrooms: 3
- Bathrooms: 3
- Full bathrooms: 2
- Partial bathrooms: 1
- Main level bathrooms: 1
Rooms
- Room types: Bedroom 2, Bedroom 3, Dining Room, Family Room, Kitchen, Living Room, Primary Bedroom
Primary bedroom
- Features: Double Sinks, High Ceilings, High Speed Internet, Tile Floor, Walkin Closet, Walkin Shower, Wallto Wall Carpet
- Level: Upper
Bedroom 2
- Features: Closet, Wallto Wall Carpet
- Level: Upper
Bedroom 3
- Features: Closet, Wallto Wall Carpet
- Level: Upper
Dining room
- Features: Patio
- Level: Main
Kitchen
- Features: Dishwasher, Disposal, Island, Kitchen, Microwave, Pantry, High Ceilings, Plumbed For Ice Maker
- Level: Main
Heating
- Forced Air
Cooling
- Air Conditioning Ready
Appliances
- Included: Dishwasher, Disposal, Microwave, Plumbed For Ice Maker
Features
- High Ceilings, Closet, Kitchen Island, Kitchen, Pantry, Double Vanity, High Speed Internet, Walk-In Closet(s), Walkin Shower
- Flooring: Laminate, Wall to Wall Carpet, Tile
- Number of fireplaces: 1
Interior area
- Total structure area: 2,024
- Total interior livable area: 2,024 sqft
Property
Parking
- Total spaces: 2
- Parking features: Attached
- Attached garage spaces: 2
Features
- Levels: Two
- Stories: 2
- Patio & porch: Patio
- Exterior features: Yard
Lot
- Size: 3,484 sqft
- Features: Level, SqFt 3000 to 4999
Details
- Parcel number: R2226965
- Zoning: Res
Construction
Type & style
- Home type: SingleFamily
- Architectural style: Contemporary
- Property subtype: Residential, Single Family Residence
Materials
- Cement Siding, Stone
- Roof: Composition
Condition
- Under Construction
- New construction: Yes
- Year built: 2025
Details
- Builder name: Taylor Morrison
- Warranty included: Yes
Utilities & green energy
- Gas: Gas
- Sewer: Public Sewer
- Water: Public
Green energy
- Indoor air quality: Lo VOC Material
Community & HOA
Community
- Subdivision: Lolich Farms
HOA
- Has HOA: Yes
- Amenities included: Commons
- HOA fee: $77 monthly
Location
- Region: Beaverton
Financial & listing details
- Price per square foot: $309/sqft
- Tax assessed value: $260,810
- Annual tax amount: $3,054
- Date on market: 1/15/2025
- Listing terms: Cash,Conventional,FHA,VA Loan
About the community
PlaygroundTrails
We are now in in our new sales office, which is just across the street from the old location. Come see the new models!
Lolich Farms is growing fast, and you can be a part of it! Our brand-new floor plans are filled to the brim with thoughtful design features, including open-concept great rooms, bonus rooms or flex spaces perfect for entertaining. We're open every day of the week—stop by to tour our model homes and experience the community for yourself!
$40K Your Way!*
Save on eligible homes in the Portland and SW Washington areasSource: Taylor Morrison

