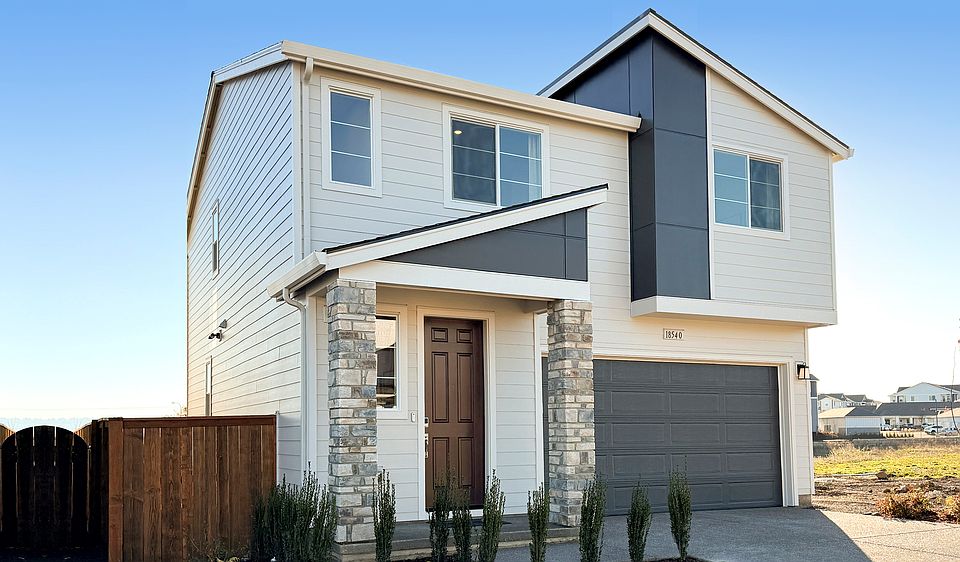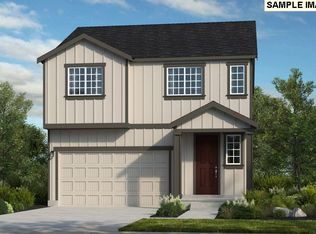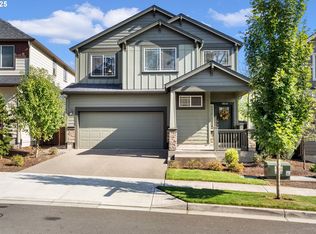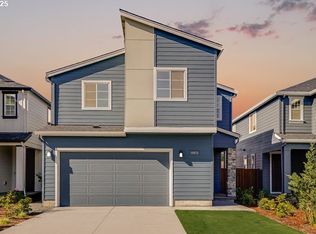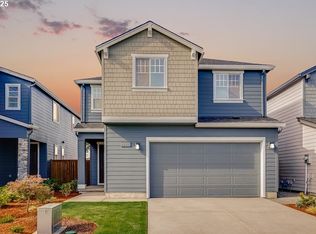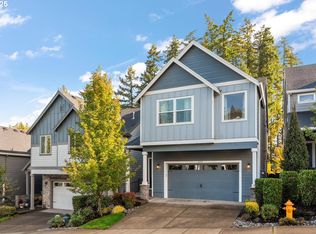18935 SW Eureka Ln, Beaverton, OR 97007
What's special
- 101 days |
- 114 |
- 2 |
Zillow last checked: 8 hours ago
Listing updated: December 14, 2025 at 07:01am
Liz Holland 503-447-3104,
Cascadian South Corp.
Travel times
Schedule tour
Select your preferred tour type — either in-person or real-time video tour — then discuss available options with the builder representative you're connected with.
Facts & features
Interior
Bedrooms & bathrooms
- Bedrooms: 3
- Bathrooms: 3
- Full bathrooms: 2
- Partial bathrooms: 1
- Main level bathrooms: 1
Rooms
- Room types: Bedroom 2, Bedroom 3, Dining Room, Family Room, Kitchen, Living Room, Primary Bedroom
Primary bedroom
- Features: Walkin Closet
- Level: Upper
Bedroom 2
- Features: Walkin Closet
- Level: Upper
Bedroom 3
- Features: Walkin Closet
- Level: Upper
Dining room
- Level: Main
Kitchen
- Level: Main
Heating
- Forced Air 90
Cooling
- Air Conditioning Ready
Appliances
- Included: Gas Appliances
Features
- High Ceilings, Walk-In Closet(s), Kitchen Island, Pantry, Quartz
- Flooring: Laminate, Wall to Wall Carpet
- Number of fireplaces: 1
Interior area
- Total structure area: 2,024
- Total interior livable area: 2,024 sqft
Property
Parking
- Total spaces: 2
- Parking features: Attached
- Attached garage spaces: 2
Features
- Levels: Two
- Stories: 2
- Patio & porch: Covered Patio
- Has view: Yes
- View description: Territorial, Trees/Woods
Lot
- Size: 5,227.2 Square Feet
- Features: Corner Lot, Level, SqFt 5000 to 6999
Details
- Parcel number: R2226991
Construction
Type & style
- Home type: SingleFamily
- Property subtype: Residential, Single Family Residence
Materials
- Cement Siding, Stone
- Roof: Composition,Shingle
Condition
- New Construction
- New construction: Yes
- Year built: 2025
Details
- Builder name: Taylor Morrison
- Warranty included: Yes
Utilities & green energy
- Gas: Gas
- Sewer: Public Sewer
- Water: Public
Green energy
- Indoor air quality: Lo VOC Material
Community & HOA
Community
- Subdivision: Lolich Farms
HOA
- Has HOA: Yes
- Amenities included: Commons
- HOA fee: $87 monthly
Location
- Region: Beaverton
Financial & listing details
- Price per square foot: $316/sqft
- Tax assessed value: $260,810
- Annual tax amount: $3,054
- Date on market: 9/5/2025
- Listing terms: Cash,Conventional,FHA,VA Loan
About the community
Source: Taylor Morrison
8 homes in this community
Available homes
| Listing | Price | Bed / bath | Status |
|---|---|---|---|
Current home: 18935 SW Eureka Ln | $639,999 | 3 bed / 3 bath | Available |
| 18775 SW Buckhorn Dr | $584,999 | 3 bed / 3 bath | Available |
| 19015 SW Eureka Ln | $599,999 | 4 bed / 3 bath | Available |
| 19035 SW Eureka Ln | $609,999 | 4 bed / 3 bath | Available |
| 18795 SW Buckhorn Dr | $544,999 | 3 bed / 3 bath | Pending |
| 18750 SW Whitehorse Ln | $546,999 | 3 bed / 3 bath | Pending |
| 18770 SW Whitehorse Ln | $548,999 | 3 bed / 3 bath | Pending |
| 18960 SW Eureka Ln | $624,999 | 4 bed / 3 bath | Pending |
Source: Taylor Morrison
Contact builder

By pressing Contact builder, you agree that Zillow Group and other real estate professionals may call/text you about your inquiry, which may involve use of automated means and prerecorded/artificial voices and applies even if you are registered on a national or state Do Not Call list. You don't need to consent as a condition of buying any property, goods, or services. Message/data rates may apply. You also agree to our Terms of Use.
Learn how to advertise your homesEstimated market value
Not available
Estimated sales range
Not available
Not available
Price history
| Date | Event | Price |
|---|---|---|
| 8/15/2025 | Price change | $639,999+0.3%$316/sqft |
Source: | ||
| 8/5/2025 | Listed for sale | $637,999$315/sqft |
Source: | ||
Public tax history
| Year | Property taxes | Tax assessment |
|---|---|---|
| 2024 | $3,055 +49.2% | $140,580 +45.1% |
| 2023 | $2,048 | $96,910 |
Find assessor info on the county website
Monthly payment
Neighborhood: 97007
Nearby schools
GreatSchools rating
- 4/10Hazeldale Elementary SchoolGrades: K-5Distance: 2.9 mi
- 6/10Highland Park Middle SchoolGrades: 6-8Distance: 3.9 mi
- 8/10Mountainside High SchoolGrades: 9-12Distance: 0.8 mi
Schools provided by the MLS
- Elementary: Hazeldale
- Middle: Highland Park
- High: Mountainside
Source: RMLS (OR). This data may not be complete. We recommend contacting the local school district to confirm school assignments for this home.
