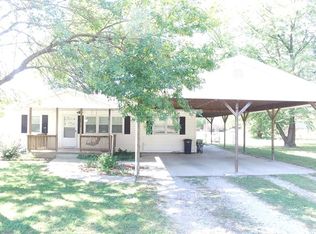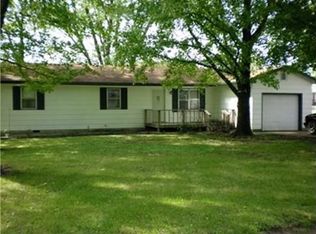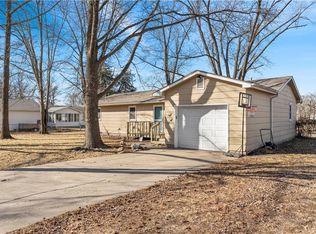Sold
Price Unknown
18934 S 1491st Rd, Nevada, MO 64772
3beds
1,512sqft
Single Family Residence
Built in 1971
0.35 Acres Lot
$187,800 Zestimate®
$--/sqft
$1,246 Estimated rent
Home value
$187,800
$177,000 - $199,000
$1,246/mo
Zestimate® history
Loading...
Owner options
Explore your selling options
What's special
Updated 3 Bedroom, 1 Bathroom Home with Covered Patio South of Nevada, MO For Sale.
Just Listed in Vernon County Missouri is a beautifully updated ranch style home. This 3 bedroom, 1 bathroom home sits on a quiet street just south of the city limits of Nevada, MO. The interior has been 100% updated with new flooring, new paint, & new fixtures throughout the home. As you walk into the home, an open floorplan living, family, and dining room creates a welcoming space to relax and entertain. The kitchen has been painted and boasts new countertops and sink giving modern appeal. Spend your time relaxing under the 24’x18’ covered back porch for your morning coffee or evening entertainment. A large, 2-car attached garage features plenty of parking space and 2 additional areas for storage or office area. The backyard is completely chain-linked fenced for safety and privacy. This turn-key home is ready to go. Call today!
Zillow last checked: 8 hours ago
Listing updated: March 10, 2024 at 08:15am
Listing Provided by:
Ryan Hubbard 417-876-2699,
United Country American Heartl
Bought with:
Mike MCCAFFREE, 1999013450
MCCAFFREE REAL ESTATE
Source: Heartland MLS as distributed by MLS GRID,MLS#: 2460627
Facts & features
Interior
Bedrooms & bathrooms
- Bedrooms: 3
- Bathrooms: 1
- Full bathrooms: 1
Bedroom 1
- Features: Carpet
- Level: First
- Dimensions: 12 x 13
Bedroom 2
- Features: Carpet
- Level: First
- Dimensions: 11 x 11
Bedroom 3
- Features: Carpet
- Level: First
- Dimensions: 11 x 10
Bathroom 1
- Features: Luxury Vinyl
- Level: First
- Dimensions: 5 x 8
Family room
- Features: Luxury Vinyl
- Level: First
- Dimensions: 11 x 23
Kitchen
- Features: Luxury Vinyl
- Level: First
- Dimensions: 9 x 21
Living room
- Features: Luxury Vinyl
- Level: First
- Dimensions: 15 x 15
Heating
- Forced Air, Propane
Cooling
- Electric
Features
- Flooring: Carpet, Vinyl
- Basement: Crawl Space
- Has fireplace: No
Interior area
- Total structure area: 1,512
- Total interior livable area: 1,512 sqft
- Finished area above ground: 1,512
- Finished area below ground: 0
Property
Parking
- Total spaces: 2
- Parking features: Attached, Garage Faces Front
- Attached garage spaces: 2
Features
- Patio & porch: Covered, Porch
Lot
- Size: 0.35 Acres
Details
- Parcel number: 184.0174116.0
Construction
Type & style
- Home type: SingleFamily
- Property subtype: Single Family Residence
Materials
- Vinyl Siding
- Roof: Composition
Condition
- Year built: 1971
Utilities & green energy
- Sewer: Public Sewer
- Water: Public
Community & neighborhood
Location
- Region: Nevada
- Subdivision: None
HOA & financial
HOA
- Has HOA: No
Other
Other facts
- Listing terms: Cash,Conventional,FHA,USDA Loan,VA Loan
- Ownership: Investor
- Road surface type: Paved
Price history
| Date | Event | Price |
|---|---|---|
| 3/8/2024 | Sold | -- |
Source: | ||
| 1/27/2024 | Pending sale | $174,500$115/sqft |
Source: | ||
| 12/11/2023 | Price change | $174,500-2.8%$115/sqft |
Source: | ||
| 10/25/2023 | Listed for sale | $179,500+106.6%$119/sqft |
Source: | ||
| 12/8/2018 | Sold | -- |
Source: Agent Provided Report a problem | ||
Public tax history
| Year | Property taxes | Tax assessment |
|---|---|---|
| 2025 | -- | $14,360 +14% |
| 2024 | $684 -0.9% | $12,600 +4.2% |
| 2023 | $690 +5.7% | $12,090 |
Find assessor info on the county website
Neighborhood: 64772
Nearby schools
GreatSchools rating
- 6/10Truman Elementary SchoolGrades: 3-5Distance: 2.4 mi
- 6/10Nevada Middle SchoolGrades: 6-8Distance: 2.7 mi
- 5/10Nevada High SchoolGrades: 9-12Distance: 2.4 mi
Sell with ease on Zillow
Get a Zillow Showcase℠ listing at no additional cost and you could sell for —faster.
$187,800
2% more+$3,756
With Zillow Showcase(estimated)$191,556


