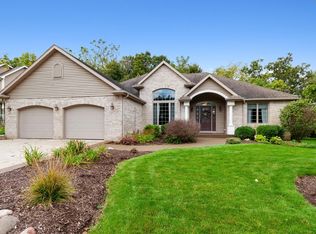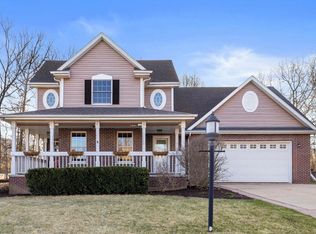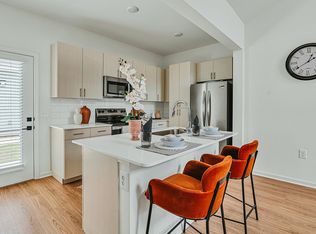Closed
$526,000
18933 83rd PLACE, Bristol, WI 53104
5beds
2,642sqft
Single Family Residence
Built in 2002
8,712 Square Feet Lot
$528,500 Zestimate®
$199/sqft
$3,139 Estimated rent
Home value
$528,500
$476,000 - $587,000
$3,139/mo
Zestimate® history
Loading...
Owner options
Explore your selling options
What's special
Executive home in desirable Oak Ridge Estates of Bristol, offers 5 LARGE bedrooms, PLUS OFFICE PLUS DINING ROOM/DEN! Large eat-in kitchen w/ quartz island opens up to the LR, perfect for entertaining. This offers all the space a family needs to spread out, as well as dry basement with separate access through the garage. Home features top of the line furnace and A/C new in 2023! The home is located on a dead-end street in a small neighborhood, which is perfect for families and those seeking a quiet place to live. The community offers a conservancy with wooded trails & pond and the home backs up to the woods, for added privacy. Enjoy nights by the fire-pit and underneath the gazebo with family and friends. Don't miss out on this stunning home with excellent school district. Come see today!
Zillow last checked: 8 hours ago
Listing updated: June 06, 2025 at 04:59am
Listed by:
Patti Zurla 847-875-7123,
Compass Wisconsin-Lake Geneva
Bought with:
Nick Sustache
Source: WIREX MLS,MLS#: 1911808 Originating MLS: Metro MLS
Originating MLS: Metro MLS
Facts & features
Interior
Bedrooms & bathrooms
- Bedrooms: 5
- Bathrooms: 3
- Full bathrooms: 2
- 1/2 bathrooms: 1
Primary bedroom
- Level: Upper
- Area: 299
- Dimensions: 23 x 13
Bedroom 2
- Level: Upper
- Area: 143
- Dimensions: 13 x 11
Bedroom 3
- Level: Upper
- Area: 176
- Dimensions: 16 x 11
Bedroom 4
- Level: Upper
- Area: 143
- Dimensions: 13 x 11
Bedroom 5
- Level: Upper
- Area: 120
- Dimensions: 12 x 10
Bathroom
- Features: Tub Only, Master Bedroom Bath: Tub/No Shower, Master Bedroom Bath: Walk-In Shower, Master Bedroom Bath, Shower Over Tub
Dining room
- Level: Main
- Area: 154
- Dimensions: 14 x 11
Kitchen
- Level: Main
- Area: 247
- Dimensions: 19 x 13
Living room
- Level: Main
- Area: 255
- Dimensions: 17 x 15
Office
- Level: Main
- Area: 64
- Dimensions: 8 x 8
Heating
- Natural Gas, Forced Air
Cooling
- Central Air
Appliances
- Included: Dishwasher, Disposal, Dryer, Microwave, Oven, Range, Refrigerator, Washer, Water Softener
Features
- High Speed Internet, Pantry, Walk-In Closet(s), Kitchen Island
- Flooring: Wood or Sim.Wood Floors
- Basement: 8'+ Ceiling,Full,Concrete,Sump Pump
Interior area
- Total structure area: 2,642
- Total interior livable area: 2,642 sqft
Property
Parking
- Total spaces: 2.5
- Parking features: Basement Access, Garage Door Opener, Attached, 2 Car
- Attached garage spaces: 2.5
Features
- Levels: Two
- Stories: 2
- Patio & porch: Patio
- Waterfront features: Pond
Lot
- Size: 8,712 sqft
- Features: Wooded
Details
- Additional structures: Cabana/Gazebo
- Parcel number: 3741210840331
- Zoning: RES
- Special conditions: Arms Length
- Other equipment: Intercom
Construction
Type & style
- Home type: SingleFamily
- Architectural style: Contemporary
- Property subtype: Single Family Residence
Materials
- Brick, Brick/Stone, Vinyl Siding
Condition
- 21+ Years
- New construction: No
- Year built: 2002
Utilities & green energy
- Sewer: Public Sewer
- Water: Public
- Utilities for property: Cable Available
Community & neighborhood
Location
- Region: Bristol
- Subdivision: Oak Ridge Estates
- Municipality: Bristol
Price history
| Date | Event | Price |
|---|---|---|
| 6/6/2025 | Sold | $526,000+0.2%$199/sqft |
Source: | ||
| 4/2/2025 | Contingent | $525,000$199/sqft |
Source: | ||
| 3/31/2025 | Listed for sale | $525,000+15.4%$199/sqft |
Source: | ||
| 6/30/2022 | Sold | $455,000+1.1%$172/sqft |
Source: | ||
| 4/27/2022 | Contingent | $449,900$170/sqft |
Source: | ||
Public tax history
| Year | Property taxes | Tax assessment |
|---|---|---|
| 2024 | $5,660 +18.6% | $319,500 |
| 2023 | $4,774 -0.5% | $319,500 |
| 2022 | $4,799 +1% | $319,500 |
Find assessor info on the county website
Neighborhood: 53104
Nearby schools
GreatSchools rating
- 8/10Bristol Elementary SchoolGrades: PK-8Distance: 0.7 mi
- 5/10Central High SchoolGrades: 9-12Distance: 3.6 mi
Schools provided by the listing agent
- Elementary: Bristol
- High: Central
- District: Bristol #1
Source: WIREX MLS. This data may not be complete. We recommend contacting the local school district to confirm school assignments for this home.

Get pre-qualified for a loan
At Zillow Home Loans, we can pre-qualify you in as little as 5 minutes with no impact to your credit score.An equal housing lender. NMLS #10287.
Sell for more on Zillow
Get a free Zillow Showcase℠ listing and you could sell for .
$528,500
2% more+ $10,570
With Zillow Showcase(estimated)
$539,070

