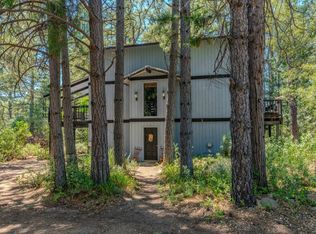Closed
$625,000
18930 Shake Ridge Rd, Sutter Creek, CA 95685
3beds
2,149sqft
Single Family Residence
Built in 1988
40 Acres Lot
$650,500 Zestimate®
$291/sqft
$2,721 Estimated rent
Home value
$650,500
$585,000 - $722,000
$2,721/mo
Zestimate® history
Loading...
Owner options
Explore your selling options
What's special
Enjoy end of the road privacy on this mostly level ridge-top that I like to call Tranquility Hill...40 acres with views that is sub-dividable into 5 acre parcels. In addition to a nice 2100+sf 3br/2bath home there is a pool/spa with great views; a 1200sf barn/workshop (put in a lift and you have the perfect set-up for your car enthusiast); a 320sf shop with a 220 outlet; many storage out buildings; lots of level land to plant whatever you want. The house has a large, sunken living room with a wall of windows to take advantage of the views with a vaulted ceiling adding to the feeling of openness, and a built-in bookcase. The master bedroom is huge with an equally huge walk-in, cedar lined closet, skylights, a cozy wood stove, door to outside and pool. The kitchen has a walk-in pantry and a breakfast area. The dining area overlooks the sunken living room with its views. The laundry room is spacious with a deep sink and room for folding clothes leading to the two car garage. Privacy-lots of usable land-versatility with all the additional buildings make this a truly unique and desirable home. Come take a look...you'll want to stay.
Zillow last checked: 8 hours ago
Listing updated: October 05, 2023 at 12:05pm
Listed by:
William McKenna,
Village Real Estate
Bought with:
Non-MLS Office
Source: MetroList Services of CA,MLS#: 223056787Originating MLS: MetroList Services, Inc.
Facts & features
Interior
Bedrooms & bathrooms
- Bedrooms: 3
- Bathrooms: 2
- Full bathrooms: 2
Primary bedroom
- Features: Ground Floor, Walk-In Closet, Sitting Area
Primary bathroom
- Features: Shower Stall(s), Double Vanity, Jetted Tub, Sunken Tub, Outside Access, Walk-In Closet(s)
Dining room
- Features: Bar, Formal Area
Kitchen
- Features: Breakfast Area, Butlers Pantry, Pantry Closet, Synthetic Counter
Heating
- Central, Heat Pump, Wood Stove
Cooling
- Ceiling Fan(s), Central Air
Appliances
- Included: Washer
- Laundry: Laundry Room, Sink, Electric Dryer Hookup, Ground Floor, Inside Room
Features
- Flooring: Carpet, Laminate, Linoleum, Tile, Wood
- Number of fireplaces: 2
- Fireplace features: Living Room, Master Bedroom, Wood Burning, Free Standing
Interior area
- Total interior livable area: 2,149 sqft
Property
Parking
- Total spaces: 2
- Parking features: Attached, Detached, Garage Door Opener, Garage Faces Front, Shared Driveway, Driveway
- Attached garage spaces: 2
- Has uncovered spaces: Yes
Features
- Stories: 1
- Has private pool: Yes
- Pool features: In Ground, Black Bottom, Pool Sweep, Pool/Spa Combo, Gunite
- Has spa: Yes
- Spa features: Bath
- Fencing: None
Lot
- Size: 40 Acres
- Features: Dead End, Secluded, Low Maintenance
Details
- Additional structures: Barn(s), Second Garage, Shed(s), Workshop, Outbuilding
- Parcel number: 030020002000
- Zoning description: res
- Special conditions: Standard
- Other equipment: Water Cond Equipment Owned
Construction
Type & style
- Home type: SingleFamily
- Architectural style: Ranch
- Property subtype: Single Family Residence
Materials
- Wood, Wood Siding
- Foundation: Concrete, Raised
- Roof: Composition
Condition
- Year built: 1988
Utilities & green energy
- Sewer: Septic Connected, Septic System
- Water: Well, Private, See Remarks
- Utilities for property: Propane Tank Leased, DSL Available, Electric, Internet Available
Community & neighborhood
Location
- Region: Sutter Creek
Other
Other facts
- Price range: $625K - $625K
- Road surface type: Chip And Seal, Gravel
Price history
| Date | Event | Price |
|---|---|---|
| 10/3/2023 | Sold | $625,000-10.7%$291/sqft |
Source: MetroList Services of CA #223056787 Report a problem | ||
| 9/8/2023 | Pending sale | $700,000$326/sqft |
Source: MetroList Services of CA #223056787 Report a problem | ||
| 8/23/2023 | Price change | $700,000-6.7%$326/sqft |
Source: MetroList Services of CA #223056787 Report a problem | ||
| 6/21/2023 | Listed for sale | $750,000$349/sqft |
Source: MetroList Services of CA #223056787 Report a problem | ||
Public tax history
| Year | Property taxes | Tax assessment |
|---|---|---|
| 2025 | $6,518 +1.9% | $637,500 +2% |
| 2024 | $6,395 +53% | $625,000 +51.3% |
| 2023 | $4,181 +1.9% | $413,177 +4% |
Find assessor info on the county website
Neighborhood: 95685
Nearby schools
GreatSchools rating
- 6/10Sutter Creek Elementary SchoolGrades: K-6Distance: 8.8 mi
- 3/10Ione Junior High SchoolGrades: 6-8Distance: 9.2 mi
- 9/10Amador High SchoolGrades: 9-12Distance: 8.8 mi
Get pre-qualified for a loan
At Zillow Home Loans, we can pre-qualify you in as little as 5 minutes with no impact to your credit score.An equal housing lender. NMLS #10287.
