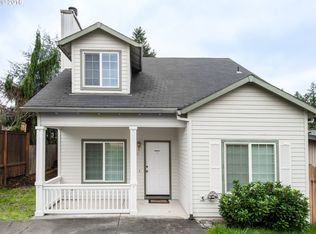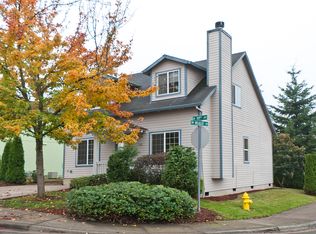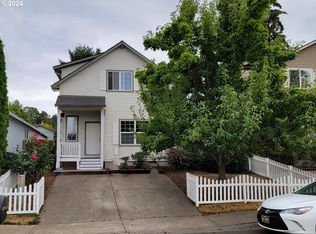Sold
$522,900
18930 SW Wildcat Ln, Beaverton, OR 97007
3beds
1,618sqft
Residential, Single Family Residence
Built in 1920
6,534 Square Feet Lot
$506,800 Zestimate®
$323/sqft
$2,567 Estimated rent
Home value
$506,800
$481,000 - $532,000
$2,567/mo
Zestimate® history
Loading...
Owner options
Explore your selling options
What's special
Discover this beautifully updated single-level home that effortlessly blends modern convenience with timeless charm, nestled in the quiet and friendly Cooper Mountain-Aloha South neighborhood.Step inside to enjoy a spacious living area filled with natural light throughout. The inviting family room with a cozy fireplace and owner’s suite make this home as comfortable as it is functional. Outside, relax or entertain on the covered deck, overlooking a private, low-maintenance backyard—perfect for year-round enjoyment.Recent updates include new roof (2016 & 2021), updated plumbing and electrical (2021), windows and doors (2021), tile and laminate flooring (2021), renovated bathrooms (2021), and new siding (2024).Located near a network of parks, dog parks, and recreation areas, you’ll enjoy access to Cooper Mountain Nature Park, Tualatin Hills, and plenty of walking and hiking trails. The home is also conveniently close to shopping and dining options at Murray Crossing, Murrayhill Marketplace, Cedar Hills Crossing, and Progress Ridge Townsquare.Best of all, this quiet community comes with no HOA, offering you the freedom to truly make this home your own. Experience the perfect balance of charm, updates, and a fantastic location in this move-in-ready gem!
Zillow last checked: 8 hours ago
Listing updated: January 24, 2025 at 04:28am
Listed by:
John Tae 503-320-4554,
eXp Realty, LLC,
Casey Harmon 503-758-8930,
eXp Realty, LLC
Bought with:
Mike Mercado-Smith, 201239799
Keller Williams Realty Portland Premiere
Source: RMLS (OR),MLS#: 24159531
Facts & features
Interior
Bedrooms & bathrooms
- Bedrooms: 3
- Bathrooms: 2
- Full bathrooms: 2
- Main level bathrooms: 2
Primary bedroom
- Features: Bathroom, Bathtub, Closet, Laminate Flooring, Suite
- Level: Main
- Area: 132
- Dimensions: 11 x 12
Bedroom 2
- Features: Closet, Laminate Flooring
- Level: Main
- Area: 72
- Dimensions: 8 x 9
Bedroom 3
- Features: Closet, Laminate Flooring
- Level: Main
- Area: 280
- Dimensions: 20 x 14
Family room
- Features: Fireplace, French Doors, Laminate Flooring
- Level: Main
- Area: 198
- Dimensions: 11 x 18
Kitchen
- Features: Dishwasher, Disposal, Eating Area, Gas Appliances, Pantry, Free Standing Range, Free Standing Refrigerator, Laminate Flooring
- Level: Main
- Area: 180
- Width: 12
Heating
- Forced Air, Fireplace(s)
Appliances
- Included: Dishwasher, Disposal, Free-Standing Gas Range, Free-Standing Refrigerator, Gas Appliances, Range Hood, Stainless Steel Appliance(s), Free-Standing Range, Electric Water Heater
- Laundry: Laundry Room
Features
- Closet, Eat-in Kitchen, Pantry, Bathroom, Bathtub, Suite
- Flooring: Laminate
- Doors: French Doors
- Windows: Vinyl Frames
- Basement: Crawl Space
- Number of fireplaces: 1
- Fireplace features: Electric
Interior area
- Total structure area: 1,618
- Total interior livable area: 1,618 sqft
Property
Parking
- Total spaces: 1
- Parking features: Driveway, Off Street, Attached, Converted Garage
- Attached garage spaces: 1
- Has uncovered spaces: Yes
Accessibility
- Accessibility features: Accessible Entrance, Main Floor Bedroom Bath, Minimal Steps, Natural Lighting, One Level, Parking, Utility Room On Main, Accessibility
Features
- Levels: One
- Stories: 1
- Patio & porch: Covered Deck
- Fencing: Fenced
Lot
- Size: 6,534 sqft
- Features: Level, Secluded, SqFt 5000 to 6999
Details
- Parcel number: R2083917
Construction
Type & style
- Home type: SingleFamily
- Architectural style: Ranch
- Property subtype: Residential, Single Family Residence
Materials
- Cement Siding
- Foundation: Block, Stem Wall
- Roof: Composition
Condition
- Resale
- New construction: No
- Year built: 1920
Utilities & green energy
- Gas: Gas
- Sewer: Public Sewer
- Water: Public
- Utilities for property: Cable Connected
Community & neighborhood
Security
- Security features: None
Location
- Region: Beaverton
Other
Other facts
- Listing terms: Cash,Conventional,FHA,VA Loan
- Road surface type: Concrete
Price history
| Date | Event | Price |
|---|---|---|
| 1/24/2025 | Sold | $522,900+2.5%$323/sqft |
Source: | ||
| 12/9/2024 | Pending sale | $509,900$315/sqft |
Source: | ||
| 12/5/2024 | Price change | $509,900-1.9%$315/sqft |
Source: | ||
| 11/21/2024 | Listed for sale | $519,900+37.5%$321/sqft |
Source: | ||
| 5/25/2021 | Sold | $378,000+3.8%$234/sqft |
Source: | ||
Public tax history
| Year | Property taxes | Tax assessment |
|---|---|---|
| 2024 | $3,721 +6.5% | $198,660 +3% |
| 2023 | $3,494 +3.5% | $192,880 +3% |
| 2022 | $3,375 +12.6% | $187,270 |
Find assessor info on the county website
Neighborhood: 97007
Nearby schools
GreatSchools rating
- 4/10Hazeldale Elementary SchoolGrades: K-5Distance: 0.5 mi
- 2/10Mountain View Middle SchoolGrades: 6-8Distance: 1.1 mi
- 5/10Aloha High SchoolGrades: 9-12Distance: 1.1 mi
Schools provided by the listing agent
- Elementary: Hazeldale
- Middle: Meadow Park
- High: Aloha
Source: RMLS (OR). This data may not be complete. We recommend contacting the local school district to confirm school assignments for this home.
Get a cash offer in 3 minutes
Find out how much your home could sell for in as little as 3 minutes with a no-obligation cash offer.
Estimated market value
$506,800
Get a cash offer in 3 minutes
Find out how much your home could sell for in as little as 3 minutes with a no-obligation cash offer.
Estimated market value
$506,800


