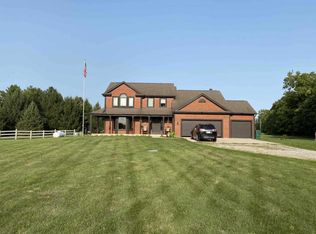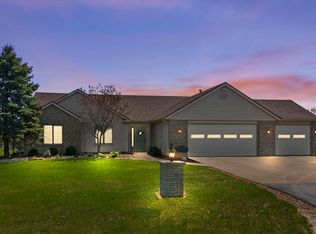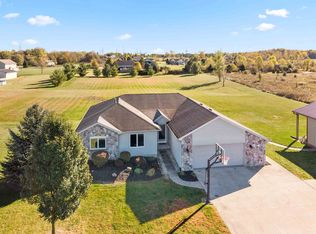Accepted Offer 10/25 Taking Back Up Offers. Google the Address & Watch the YouTube Video to see it All. Gated Entrance Estate Living at its Best! This Custom Built by Chris Stauffer Home, designed by Roy Mcnett, sitting on 25 Rolling Acres with a 1.5 Acre pond. Walk Into the 16x13 2-Story Foyer with Tile Flooring & Crown Molding plus a Walk In 7x6 Closet. Formal Dining Room with a Triple Set of Floor to Ceiling Windows, a Trey Ceiling Plus Crown Molding. Great Room with a Wall of Floor to Ceiling Windows Overlooking the Pond, Gazebo & Lots of Nature. Spacious Kitchen with Custom Cabinets, Corian Countertops, Walk In Pantry, Center Island, Desk area, Plus a Built In Wine Rack. Hearth Room with Cathedral Ceiling, Crown Molding, Tile Flooring, a Fireplace & a Wall of Windows. 4 Season Room with a Cathedral Ceiling & Lots of Windows to Enjoy all the wonderful views. 1st Floor Office Perfect for the Work @ Home with a Marble gas Fireplace, Crown Molding, Custom Built Cabinets & Shelves also more Incredible Views of the Property (you will not want to go back to the office). Waking up in the Main Bedroom that faces SE with a Wall of Windows Perfect to watch the Sunrise. Large Walk In Closet With Plenty of Space for all of your clothes & a center island cabinet. Main Bedroom Full Bath with an Updated Walk In Tile Shower, Tons of Storage, Double Sinks, Crown Molding, Tile Flooring & a Corner Jacuzzi Tub. 2nd Bedroom with a Built In Desk Area Perfect for @ Home School, & 8x7 Walk In Closet, plus More Storage in the Full Bath. Bonus Room off the 2nd Bedroom Perfect for a Play or Separate Living Space. 32x12 Walk In Attic Storage. 3rd & 4th Bedrooms in the Full Finished Daylight Basement. 3rd Bedroom with Double Closets & a Wonderful Pond View, Full Bath with Walk In Shower. 4th Bedroom with Crown Molding & Spacious Full Bath. Large Open Rooms in the Basement with a Bar & a 2nd Full Kitchen. 3rd Fireplace with Imported Stone surround. Lots of Great Views of the Grounds. 12x6 Safe Room in the Basement. Laundry Room on the main Floor with a Built In Desk Area, Deep Sink, Dog Washing Area & a Built in Ironing Board. 4 Car Heated Attached Garage with Custom Cabinets, Floor Drains, Indoor Dog Pen. 4 Car Heated Detached Garage with Floor Drains, a Slop Sink, Built In Desk & Extra Storage. Plus a 50x15 Finished Room on the 2nd Floor. 15 Minutes to Parkview Regional Medical Center & Dupont Hospital. 25 Minutes to Downtown Ft Wayne
This property is off market, which means it's not currently listed for sale or rent on Zillow. This may be different from what's available on other websites or public sources.



