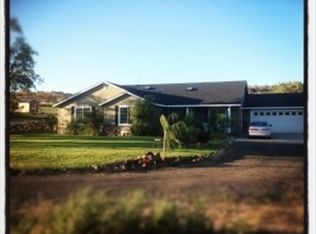Sold for $1,250,000 on 07/29/25
$1,250,000
1893 Young Grade Rd, Yakima, WA 98908
3beds
4,475sqft
Residential/Site Built, Single Family Residence
Built in 2009
12.62 Acres Lot
$1,240,800 Zestimate®
$279/sqft
$3,548 Estimated rent
Home value
$1,240,800
$1.14M - $1.35M
$3,548/mo
Zestimate® history
Loading...
Owner options
Explore your selling options
What's special
Located high above the valley surrounded by gorgeous orchards this custom-built home is on the market for the first time. Breathtaking setting off Young Grade with views over the Naches valley and river. Inspired by a trip to France, the influence and character will inspire you to relax and imagine. A long private lane to the home leads up to the lavender lined drive and walkway, it smells like heaven. Beautiful mature landscape and expansive yards surround the home. Inside the large solid wood arched front door, step inside and enjoy the wood beam ceilings and large-scale lighting. Beautiful, travertine tile and hand scraped hickory floors throughout the main level and stairway. This home is truly a chef's dream, the owner is an accomplished chef and taught many classes in her home. There are many features the most discerning cook would enjoy. Incredible industrial size range, multiple ovens, dishwashers, wine coolers and ample workspace just to name a few. Ask for the detail list of features.The dining table easily seats 14, what a place for a party! The large open concept kitchen, dining and living room are perfect for large gatherings and cozy time. Step out onto the back covered patio with its own wood fireplace. This is such a relaxing space to take in the views and enjoy a delicious glass of wine.There are two large bedrooms on the main floor with guest full bath, and a half bath. Upstairs is a large primary bedroom, bonus room and office. Oh, and a large storage room too. The primary bedroom is designed to let all the natural light and views in. A private balcony with rod iron detailed railing from France, such a delightful space to enjoy. The en-suite is spacious with two separate vanities and large tub to take in the views, a separate commode and large walk in closet too.
Zillow last checked: 8 hours ago
Listing updated: July 29, 2025 at 11:12am
Listed by:
Moriet Miketa 509-969-4969,
John L Scott Yakima
Bought with:
Katie Smith
Berkshire Hathaway HomeServices Central Washington Real Estate
Source: YARMLS,MLS#: 25-1373
Facts & features
Interior
Bedrooms & bathrooms
- Bedrooms: 3
- Bathrooms: 4
- Full bathrooms: 3
- 1/2 bathrooms: 1
Primary bedroom
- Features: Double Sinks, Full Bath, Walk-In Closet(s)
- Level: Second
Dining room
- Features: Bar, Formal
Kitchen
- Features: Built-in Range/Oven, Double Ovens, Gas Range, Grill Top Range, Kitchen Island, Pantry
Heating
- Electric, Forced Air, Heat Pump
Cooling
- Central Air
Appliances
- Included: Dishwasher, Disposal, Dryer, Range Hood, Insta-Hot, Microwave, Range, Refrigerator, Washer, Water Softener
Features
- Central Vacuum
- Flooring: Carpet, Tile, Wood
- Basement: None
- Number of fireplaces: 2
- Fireplace features: Two
Interior area
- Total structure area: 4,475
- Total interior livable area: 4,475 sqft
Property
Parking
- Total spaces: 3
- Parking features: Attached
- Attached garage spaces: 3
Features
- Levels: Two
- Stories: 2
- Patio & porch: Deck/Patio
- Has spa: Yes
- Spa features: Bath
- Has view: Yes
- Frontage length: 0.00
Lot
- Size: 12.62 Acres
- Features: Sprinkler System, Terraced, Views, Landscaped, 10+ Acres
Details
- Parcel number: 17143622408
- Zoning: AG
- Zoning description: Agricultural
Construction
Type & style
- Home type: SingleFamily
- Property subtype: Residential/Site Built, Single Family Residence
Materials
- Stucco, Frame
- Foundation: Concrete Perimeter
- Roof: Composition
Condition
- Year built: 2009
Utilities & green energy
- Sewer: Septic/Installed
- Water: Well
Community & neighborhood
Location
- Region: Yakima
Other
Other facts
- Listing terms: Cash,Conventional
Price history
| Date | Event | Price |
|---|---|---|
| 7/29/2025 | Sold | $1,250,000-9.1%$279/sqft |
Source: | ||
| 6/26/2025 | Pending sale | $1,375,000$307/sqft |
Source: | ||
| 5/20/2025 | Listed for sale | $1,375,000$307/sqft |
Source: | ||
| 12/30/2023 | Listing removed | -- |
Source: | ||
| 7/11/2023 | Listed for sale | $1,375,000+1135.3%$307/sqft |
Source: | ||
Public tax history
| Year | Property taxes | Tax assessment |
|---|---|---|
| 2024 | $8,093 +0.7% | $933,500 +8.7% |
| 2023 | $8,039 -0.4% | $858,800 +3.4% |
| 2022 | $8,071 -4% | $830,200 +18.2% |
Find assessor info on the county website
Neighborhood: 98908
Nearby schools
GreatSchools rating
- NAMarcus Whitman-Cowiche Elementary SchoolGrades: PK-3Distance: 1.9 mi
- 3/10Highland Junior High SchoolGrades: 7-8Distance: 2.8 mi
- 4/10Highland High SchoolGrades: 9-12Distance: 2.8 mi
Schools provided by the listing agent
- District: Highland
Source: YARMLS. This data may not be complete. We recommend contacting the local school district to confirm school assignments for this home.

Get pre-qualified for a loan
At Zillow Home Loans, we can pre-qualify you in as little as 5 minutes with no impact to your credit score.An equal housing lender. NMLS #10287.
Sell for more on Zillow
Get a free Zillow Showcase℠ listing and you could sell for .
$1,240,800
2% more+ $24,816
With Zillow Showcase(estimated)
$1,265,616