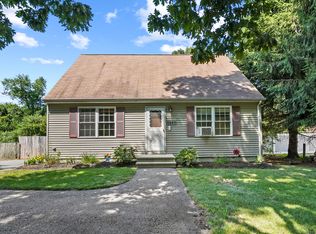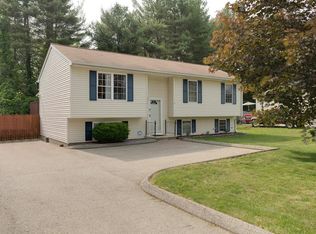Welcome home to this adorable Cape with much to offer Plenty of off street parking, solar panels for efficiency, a large fenced in back yard for privacy, fire pit, a large 15x22 deck with sliding glass doors which will lead you into your open kitchen/dining room combination with tiled floors and granite counter tops, and your living room with hardwood floors and plenty of light Also on the first floor is a full bathroom with tiled floors and a large bedroom with hardwood floors. You can access your basement from the kitchen which is bone dry and offers tons of storage space. Upstairs you will find two oversized bedrooms both with built-ins and wall to wall carpet and a second full bath with tiled flooring. Don't miss the opportunity to make this sweet home yours today
This property is off market, which means it's not currently listed for sale or rent on Zillow. This may be different from what's available on other websites or public sources.


