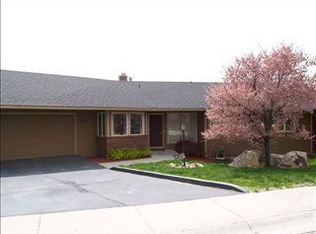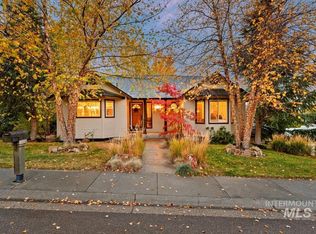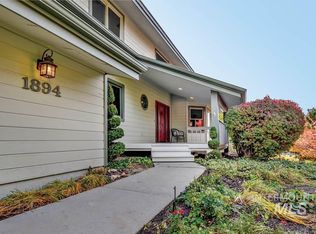Sold
Price Unknown
1893 S Stone Ridge Way, Boise, ID 83712
5beds
3baths
3,276sqft
Single Family Residence
Built in 1981
0.32 Acres Lot
$1,173,000 Zestimate®
$--/sqft
$4,550 Estimated rent
Home value
$1,173,000
$1.09M - $1.27M
$4,550/mo
Zestimate® history
Loading...
Owner options
Explore your selling options
What's special
Artfully curated design offers the perfect juxtaposition of natural materials and chic, modern styling nestled on a premier 1/3-acre lot in picturesque Warm Springs Mesa. Rustic tongue and groove plank ceiling complements alpine ash flooring that flows seamlessly into the entertainer's kitchen equipped with a Viking gas range, custom refrigerator and island overlooking expansive picture windows. Fully finished walkout basement with direct access to the stunning backyard features a spacious great room and kitchenette making the ideal mother-in-law suite or private recreation space. The versatile layout is the epitome of flair and function with gathering spaces and thoughtfully updated bathrooms on multiple levels. Relax in the heated pool and entertain beneath a new covered patio with natural gas hookup for BBQ's surrounded by thoughtfully maintained mature landscaping and ambient lighting. RV parking tucked behind a rolling gate and garage featuring 220-amp power caters to the outdoor enthusiast or hobbyist!
Zillow last checked: 8 hours ago
Listing updated: March 31, 2025 at 12:28pm
Listed by:
Dawn Templeton 208-890-1352,
Templeton Real Estate Group
Bought with:
Erika Galindo
Templeton Real Estate Group
Source: IMLS,MLS#: 98937307
Facts & features
Interior
Bedrooms & bathrooms
- Bedrooms: 5
- Bathrooms: 3
- Main level bathrooms: 1
- Main level bedrooms: 3
Primary bedroom
- Level: Upper
- Area: 272
- Dimensions: 17 x 16
Bedroom 2
- Level: Main
- Area: 156
- Dimensions: 13 x 12
Bedroom 3
- Level: Main
- Area: 143
- Dimensions: 13 x 11
Bedroom 4
- Level: Main
- Area: 100
- Dimensions: 10 x 10
Bedroom 5
- Level: Lower
- Area: 110
- Dimensions: 11 x 10
Kitchen
- Level: Main
- Area: 120
- Dimensions: 12 x 10
Living room
- Level: Main
- Area: 300
- Dimensions: 20 x 15
Heating
- Electric, Forced Air
Cooling
- Central Air
Appliances
- Included: Electric Water Heater, Dishwasher, Disposal, Microwave, Oven/Range Built-In, Refrigerator, Gas Range
Features
- Bath-Master, Family Room, Rec/Bonus, Double Vanity, Walk-In Closet(s), Breakfast Bar, Pantry, Kitchen Island, Granite Counters, Number of Baths Main Level: 1, Number of Baths Upper Level: 1, Number of Baths Below Grade: 1, Bonus Room Size: 28x24, Bonus Room Level: Down
- Flooring: Engineered Wood Floors, Vinyl
- Basement: Walk-Out Access
- Number of fireplaces: 2
- Fireplace features: Two
Interior area
- Total structure area: 3,276
- Total interior livable area: 3,276 sqft
- Finished area above ground: 1,924
- Finished area below ground: 1,352
Property
Parking
- Total spaces: 2
- Parking features: Attached, RV Access/Parking, Driveway
- Attached garage spaces: 2
- Has uncovered spaces: Yes
Features
- Levels: Tri-Level w/ Below Grade
- Patio & porch: Covered Patio/Deck
- Exterior features: Dog Run
- Pool features: In Ground, Pool
- Fencing: Partial,Wood
Lot
- Size: 0.32 Acres
- Features: 10000 SF - .49 AC, Garden, Sidewalks, Auto Sprinkler System, Full Sprinkler System
Details
- Additional structures: Shed(s)
- Parcel number: R9227780110
Construction
Type & style
- Home type: SingleFamily
- Property subtype: Single Family Residence
Materials
- Stone, Wood Siding
- Roof: Composition
Condition
- Year built: 1981
Utilities & green energy
- Water: Public
- Utilities for property: Sewer Connected
Community & neighborhood
Location
- Region: Boise
- Subdivision: Warm Springs Me
Other
Other facts
- Listing terms: Cash,Conventional,1031 Exchange,FHA,VA Loan
- Ownership: Fee Simple
Price history
Price history is unavailable.
Public tax history
| Year | Property taxes | Tax assessment |
|---|---|---|
| 2025 | $6,887 +14.9% | $949,200 +7.4% |
| 2024 | $5,992 -9.1% | $883,900 +17.5% |
| 2023 | $6,592 +6.2% | $752,500 -15% |
Find assessor info on the county website
Neighborhood: Warm Springs Mesa
Nearby schools
GreatSchools rating
- 10/10Adams Elementary SchoolGrades: PK-6Distance: 1.9 mi
- 8/10East Junior High SchoolGrades: 7-9Distance: 2.1 mi
- 9/10Timberline High SchoolGrades: 10-12Distance: 1.7 mi
Schools provided by the listing agent
- Elementary: Adams
- Middle: East Jr
- High: Timberline
- District: Boise School District #1
Source: IMLS. This data may not be complete. We recommend contacting the local school district to confirm school assignments for this home.


