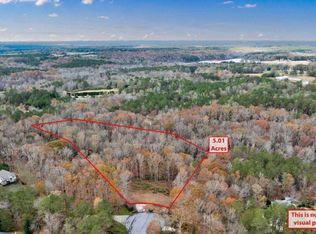Located in the woods off Rays Church Road, very private. 4 bedrooms, PLUS a BONUS ROOM, 3 full baths, 1 half bath and a full unfinished basement. The main floor is loaded with hardwood floors including the Master Bedroom. Open floor plan, lots of window to let the natural light in. The kitchen has custom oak cabinet, pantry, and all the kitchen appliances will remain. The 2 other main level bedrooms does have carpet, ceiling fans and a full hall bathroom between them. The master bathroom is tile, with a garden tub, separate shower, double vanity sinks, and a large walk in closet. Also on the main level is a large laundry room with a sink. On the second level, is the 4th bedroom, full bath and Bonus room. The basement is fully daylight on the back side and is stub for a full bath. All attached shelfs and cabinets will remain with the property. Other features of the house are a fenced back yard, deck, two car carport, drilled well, and 5 acres of privacy!
This property is off market, which means it's not currently listed for sale or rent on Zillow. This may be different from what's available on other websites or public sources.
