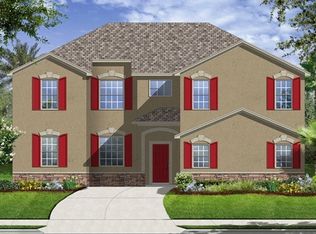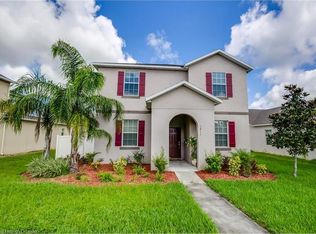Sold for $405,000 on 10/22/25
$405,000
1893 Rafton Rd, Apopka, FL 32703
5beds
2,444sqft
Single Family Residence
Built in 2014
9,580 Square Feet Lot
$402,400 Zestimate®
$166/sqft
$3,155 Estimated rent
Home value
$402,400
$366,000 - $439,000
$3,155/mo
Zestimate® history
Loading...
Owner options
Explore your selling options
What's special
Welcome to 1893 Rafton Road—a spacious 5-bedroom, 3-bath home in the heart of Apopka. Recent updates include a brand-new roof, fresh interior and exterior paint, and new carpeting throughout. Located in a community with amenities like a pool, gym, playground, and dog parks, and just minutes from top schools and parks.
Zillow last checked: 8 hours ago
Listing updated: October 22, 2025 at 03:28pm
Listing Provided by:
Rob Jones 844-448-0749,
OFFERPAD BROKERAGE FL, LLC 813-534-6326
Bought with:
Marie Trandoan, 536585
NONA LEGACY POWERED BY LA ROSA
Source: Stellar MLS,MLS#: TB8394310 Originating MLS: Suncoast Tampa
Originating MLS: Suncoast Tampa

Facts & features
Interior
Bedrooms & bathrooms
- Bedrooms: 5
- Bathrooms: 3
- Full bathrooms: 3
Primary bedroom
- Features: Walk-In Closet(s)
- Level: Second
- Area: 208 Square Feet
- Dimensions: 13x16
Dining room
- Level: First
- Area: 224 Square Feet
- Dimensions: 16x14
Family room
- Level: First
- Area: 192 Square Feet
- Dimensions: 12x16
Kitchen
- Level: First
- Area: 224 Square Feet
- Dimensions: 16x14
Living room
- Level: First
- Area: 154 Square Feet
- Dimensions: 11x14
Heating
- Central
Cooling
- Central Air
Appliances
- Included: Electric Water Heater, Microwave
- Laundry: Electric Dryer Hookup, Laundry Room
Features
- PrimaryBedroom Upstairs, Walk-In Closet(s)
- Flooring: Carpet, Tile
- Has fireplace: No
Interior area
- Total structure area: 2,444
- Total interior livable area: 2,444 sqft
Property
Parking
- Total spaces: 2
- Parking features: Garage - Attached
- Attached garage spaces: 2
Features
- Levels: Two
- Stories: 2
- Exterior features: Sidewalk
Lot
- Size: 9,580 sqft
Details
- Parcel number: 202128252202830
- Zoning: MU-ES-GT
- Special conditions: None
Construction
Type & style
- Home type: SingleFamily
- Property subtype: Single Family Residence
Materials
- Block, Concrete
- Foundation: Slab
- Roof: Shingle
Condition
- New construction: No
- Year built: 2014
Utilities & green energy
- Sewer: Public Sewer
- Water: Public
- Utilities for property: Cable Available, Electricity Available
Community & neighborhood
Location
- Region: Apopka
- Subdivision: EMERSON PARK A B C D E K L M N
HOA & financial
HOA
- Has HOA: Yes
- HOA fee: $127 monthly
- Association name: EMERSON PARK HOMEOWNERS ASSOCIATION INC1800
Other fees
- Pet fee: $0 monthly
Other financial information
- Total actual rent: 0
Other
Other facts
- Listing terms: Cash,Conventional,FHA,VA Loan
- Ownership: Fee Simple
- Road surface type: Asphalt
Price history
| Date | Event | Price |
|---|---|---|
| 10/22/2025 | Sold | $405,000-3.5%$166/sqft |
Source: | ||
| 9/20/2025 | Pending sale | $419,900$172/sqft |
Source: | ||
| 8/21/2025 | Price change | $419,900-4.5%$172/sqft |
Source: | ||
| 8/1/2025 | Price change | $439,900-2.2%$180/sqft |
Source: | ||
| 7/22/2025 | Price change | $449,900-1.1%$184/sqft |
Source: | ||
Public tax history
| Year | Property taxes | Tax assessment |
|---|---|---|
| 2024 | $3,258 +7.1% | $237,815 +3% |
| 2023 | $3,042 +4.8% | $230,888 +3% |
| 2022 | $2,903 +1.6% | $224,163 +3% |
Find assessor info on the county website
Neighborhood: 32703
Nearby schools
GreatSchools rating
- 2/10Phyllis Wheatley Elementary SchoolGrades: PK-5Distance: 1.1 mi
- 6/10Wolf Lake Middle SchoolGrades: 6-8Distance: 5.6 mi
- 2/10Wekiva High SchoolGrades: 9-12Distance: 3.5 mi
Schools provided by the listing agent
- Elementary: Wheatley Elem
- Middle: Wolf Lake Middle
- High: Wekiva High
Source: Stellar MLS. This data may not be complete. We recommend contacting the local school district to confirm school assignments for this home.
Get a cash offer in 3 minutes
Find out how much your home could sell for in as little as 3 minutes with a no-obligation cash offer.
Estimated market value
$402,400
Get a cash offer in 3 minutes
Find out how much your home could sell for in as little as 3 minutes with a no-obligation cash offer.
Estimated market value
$402,400

