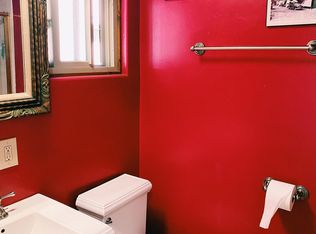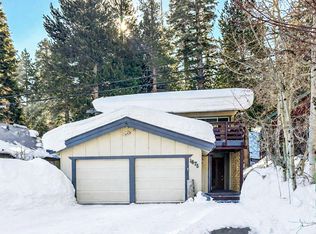Sold for $888,000
$888,000
1893 Old Mammoth Rd, Mammoth Lakes, CA 93546
3beds
2,198sqft
Single Family Residence
Built in 1961
7,405.2 Square Feet Lot
$914,600 Zestimate®
$404/sqft
$6,048 Estimated rent
Home value
$914,600
Estimated sales range
Not available
$6,048/mo
Zestimate® history
Loading...
Owner options
Explore your selling options
What's special
Welcome to your move-in ready mountain home in Old Mammoth! This home comes with some great upgrades; most importantly a new metal roof in the summer of 2022. The exterior features a wrap around deck and a private back yard with plenty of room to entertain and enjoy all that Mammoth Lakes has to offer from the occasional wildlife sightings to lush trees and wildflowers. The interior entrance has an added mud room with a grated floor to leave the dirt or snow outside before entering your living room with hardwood floors and vaulted ceilings. The large windows provide ample light and scenic views. The open living room continues into the open kitchen upgraded with granite countertops, stainless steel appliances, and premium cabinetry. Down the hallway enjoy single story living (about 1,600 sq ft) with all 3 bedrooms and 2 bathrooms being steps away from the living room. Another necessary convenience of this home is the attached oversize 2 car garage with extra square footage and storage that includes the laundry facilities and a 3rd bathroom. Be sure and check out the 3D tour. Note: 3D tour does not include bottom level (laundry, storage, garage and 3rd bath). No short-term rentals (only 30+ days allowed). Driveway snow removal and entry shoveling for the 24/25 winter season has already been contracted and paid for!!!!
Zillow last checked: 8 hours ago
Listing updated: November 20, 2025 at 07:44am
Listed by:
Danielle Bauman 760-924-9401,
Destination Real Estate
Source: MLBOR,MLS#: 240427 Originating MLS: Mammoth Lakes Board of REALTORS
Originating MLS: Mammoth Lakes Board of REALTORS
Facts & features
Interior
Bedrooms & bathrooms
- Bedrooms: 3
- Bathrooms: 3
- Full bathrooms: 2
- 3/4 bathrooms: 1
Heating
- Forced Air, Propane, Wall Furnace
Cooling
- None
Appliances
- Included: Dryer, Dishwasher, Gas Cooktop, Disposal, Gas Oven, Microwave, Refrigerator, Range Hood, Washer, Propane Water Heater
- Laundry: In Basement
Features
- Ceiling Fan(s), High Speed Internet, Smart Home, Cable TV, Vaulted Ceiling(s), Window Treatments
- Flooring: Carpet, Hardwood, Tile
- Windows: Clad, Double Pane Windows, Vinyl, Window Coverings
- Has basement: Yes
- Number of fireplaces: 1
- Fireplace features: EPA Qualified Fireplace, One, Gas Log, Living Room, Masonry
Interior area
- Total structure area: 2,198
- Total interior livable area: 2,198 sqft
Property
Parking
- Total spaces: 2
- Parking features: Attached, Garage, Garage Door Opener
- Attached garage spaces: 2
- Has uncovered spaces: Yes
Features
- Levels: Two
- Stories: 2
- Patio & porch: Covered, Deck, Open, Porch
- Exterior features: Paved Driveway
- Fencing: Wood
Lot
- Size: 7,405 sqft
- Features: Level, Sprinkler System, Trees
Details
- Parcel number: 022330030000
Construction
Type & style
- Home type: SingleFamily
- Property subtype: Single Family Residence
Materials
- Foundation: Basement
- Roof: Metal
Condition
- Updated/Remodeled
- Year built: 1961
Utilities & green energy
- Sewer: Public Sewer
- Utilities for property: Propane
Community & neighborhood
Security
- Security features: Smoke Detector(s)
Location
- Region: Mammoth Lakes
- Subdivision: Mammoth Camp Tract II
HOA & financial
HOA
- Amenities included: None
Other
Other facts
- Listing agreement: Exclusive Right To Sell
- Road surface type: Paved
Price history
| Date | Event | Price |
|---|---|---|
| 4/25/2025 | Sold | $888,000-8.9%$404/sqft |
Source: | ||
| 3/28/2025 | Contingent | $975,000$444/sqft |
Source: | ||
| 3/14/2025 | Listed for sale | $975,000$444/sqft |
Source: | ||
| 2/13/2025 | Contingent | $975,000$444/sqft |
Source: | ||
| 12/3/2024 | Pending sale | $975,000$444/sqft |
Source: Inyo County/Bishop MLS #2312788 Report a problem | ||
Public tax history
| Year | Property taxes | Tax assessment |
|---|---|---|
| 2025 | $8,570 +4.7% | $739,026 +2% |
| 2024 | $8,184 +2.5% | $724,536 +2% |
| 2023 | $7,984 -1.3% | $710,331 +2% |
Find assessor info on the county website
Neighborhood: 93546
Nearby schools
GreatSchools rating
- 5/10Mammoth Elementary SchoolGrades: K-5Distance: 1.6 mi
- 6/10Mammoth Middle SchoolGrades: 6-8Distance: 1.5 mi
- 8/10Mammoth High SchoolGrades: 9-12Distance: 1.4 mi

Get pre-qualified for a loan
At Zillow Home Loans, we can pre-qualify you in as little as 5 minutes with no impact to your credit score.An equal housing lender. NMLS #10287.

