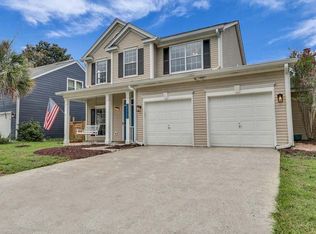Incredible Waterfront Home in West Ashley available now! This 4 Bedroom home is exactly what you've been searching for. You will love the curb appeal, which features mature landscaping on this private corner lot. As you enter this wonderful home, you will love all of the space it has to offer. Downstairs features a large living room with ample space for your furniture. There is also a formal dining room, along with a huge family room with vaulted ceilings and a fireplace. You will love all of the natural light in this family room! Off the family room, you will find the kitchen. The kitchen features stainless steel appliances, which include a new microwave and range. Walk-in pantry! The Eat-In Kitchen overlooks the large backyard and has awesome Water Views. The upstairs of this home is quite large. The Master Suite is spacious with a private bath with dual vanities and a garden tub. Walk-in closet! The other bedrooms are all very spacious. The fourth bedroom is currently being used as a game room. This home also features a full 2 car garage. The backyard is AMAZING! It has incredible Water Views you will absolutely love! Irrigation system already in place. This is the home you've been waiting for and now is your opportunity to purchase it before someone else beats you to the punch. Excellent Location! Close to Restaurants, Shopping, Hospital, I-526, Beaches, Historic Downtown Charleston and much more. Super Central! Schedule your showing today! Very easy to show!
This property is off market, which means it's not currently listed for sale or rent on Zillow. This may be different from what's available on other websites or public sources.
