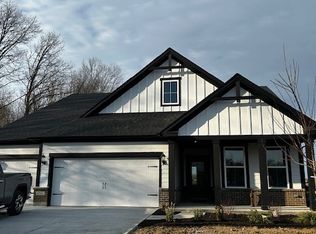Sold
$720,000
18928 Moontown Rd, Noblesville, IN 46062
3beds
3,293sqft
Residential, Single Family Residence
Built in 1970
4.2 Acres Lot
$725,300 Zestimate®
$219/sqft
$2,616 Estimated rent
Home value
$725,300
$689,000 - $769,000
$2,616/mo
Zestimate® history
Loading...
Owner options
Explore your selling options
What's special
Welcome to this rare 3,000 sq ft immaculately maintained Ranch with basement nestled on 4 acres along the Noblesville/Westfield border-where country living meets city convenience. A long, picturesque driveway leads you past a pond and mature landscaping to this private retreat with no HOA, giving you the freedom to expand, build, or customize as you wish. Inside, the home offers 3 bedrooms, 2 full baths, and multiple living spaces designed for both relaxation and entertaining. The cozy family room features a warm fireplace, while the spacious great room is equipped with surround sound, projector, and screen-perfect for movie nights or game days. The partial finished basement provides a versatile space for a playroom, home office, or hobby room. The morning room opens to a back porch overlooking the wooded property-ideal for slow coffees or evening cocktails while enjoying the view. Car enthusiasts and hobbyists will appreciate the 4-car garage plus attached workshop, offering space for vehicles, tools, or projects. With no HOA restrictions, this property is a blank canvas: add on, build up, or simply enjoy the privacy and freedom of country living. All just minutes from Grand Park, Chatham Hills, downtown Westfield, and only 15 minutes to Carmel with its shopping, dining, and entertainment. Opportunities like this are rare-don't miss your chance to own a private, wooded retreat with room to grow in one of Hamilton County's most desirable locations.
Zillow last checked: 8 hours ago
Listing updated: November 05, 2025 at 08:19am
Listing Provided by:
Kyle Ingle 574-309-1197,
Keller Williams Indpls Metro N
Bought with:
Jason Hofmann
eXp Realty, LLC
Source: MIBOR as distributed by MLS GRID,MLS#: 22066794
Facts & features
Interior
Bedrooms & bathrooms
- Bedrooms: 3
- Bathrooms: 2
- Full bathrooms: 2
- Main level bathrooms: 2
- Main level bedrooms: 3
Primary bedroom
- Features: Luxury Vinyl Plank
- Level: Main
- Area: 240 Square Feet
- Dimensions: 16x15
Bedroom 2
- Features: Luxury Vinyl Plank
- Level: Main
- Area: 121 Square Feet
- Dimensions: 11x11
Bedroom 3
- Level: Main
- Area: 104 Square Feet
- Dimensions: 13x8
Bonus room
- Features: Other
- Level: Basement
- Area: 319 Square Feet
- Dimensions: 29x11
Dining room
- Level: Main
- Area: 135 Square Feet
- Dimensions: 15x9
Family room
- Level: Main
- Area: 529 Square Feet
- Dimensions: 23x23
Kitchen
- Level: Main
- Area: 165 Square Feet
- Dimensions: 15x11
Living room
- Level: Main
- Area: 500 Square Feet
- Dimensions: 25x20
Sun room
- Level: Main
- Area: 168 Square Feet
- Dimensions: 14x12
Heating
- Oil
Cooling
- Central Air
Appliances
- Included: Gas Cooktop, Dishwasher, Double Oven, Refrigerator
Features
- Double Vanity, Vaulted Ceiling(s), Hardwood Floors, Eat-in Kitchen
- Flooring: Hardwood
- Has basement: Yes
- Number of fireplaces: 1
- Fireplace features: Family Room
Interior area
- Total structure area: 3,293
- Total interior livable area: 3,293 sqft
- Finished area below ground: 756
Property
Parking
- Total spaces: 4
- Parking features: Attached
- Attached garage spaces: 4
Features
- Levels: One
- Stories: 1
- Patio & porch: Deck
- Exterior features: Water Feature Fountain
Lot
- Size: 4.20 Acres
- Features: Not In Subdivision
Details
- Additional structures: Storage
- Parcel number: 290628000025000012
- Horse amenities: None
Construction
Type & style
- Home type: SingleFamily
- Architectural style: Ranch
- Property subtype: Residential, Single Family Residence
Materials
- Cement Siding
- Foundation: Block
Condition
- New construction: No
- Year built: 1970
Utilities & green energy
- Water: Private
Community & neighborhood
Location
- Region: Noblesville
- Subdivision: No Subdivision
Price history
| Date | Event | Price |
|---|---|---|
| 11/4/2025 | Sold | $720,000-0.7%$219/sqft |
Source: | ||
| 10/13/2025 | Pending sale | $725,000$220/sqft |
Source: | ||
| 10/10/2025 | Listed for sale | $725,000$220/sqft |
Source: | ||
Public tax history
| Year | Property taxes | Tax assessment |
|---|---|---|
| 2024 | $3,498 +10.7% | $340,900 |
| 2023 | $3,159 +13.3% | $340,900 +15.6% |
| 2022 | $2,789 -1.5% | $295,000 +14.5% |
Find assessor info on the county website
Neighborhood: 46062
Nearby schools
GreatSchools rating
- 7/10Hazel Dell Elementary SchoolGrades: PK-5Distance: 1.6 mi
- 8/10Noblesville West Middle SchoolGrades: 6-8Distance: 3.3 mi
- 10/10Noblesville High SchoolGrades: 9-12Distance: 4.9 mi
Get a cash offer in 3 minutes
Find out how much your home could sell for in as little as 3 minutes with a no-obligation cash offer.
Estimated market value$725,300
Get a cash offer in 3 minutes
Find out how much your home could sell for in as little as 3 minutes with a no-obligation cash offer.
Estimated market value
$725,300
