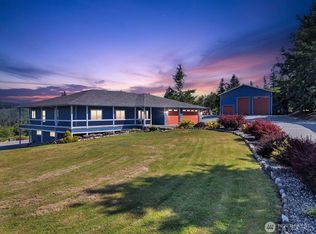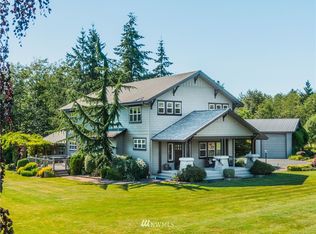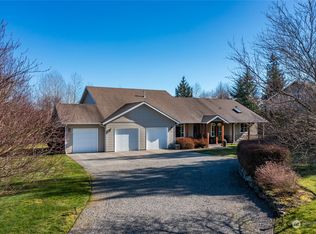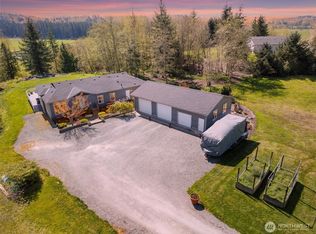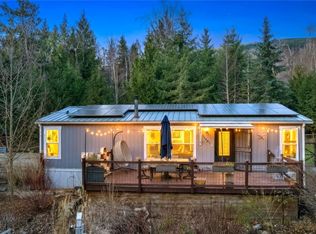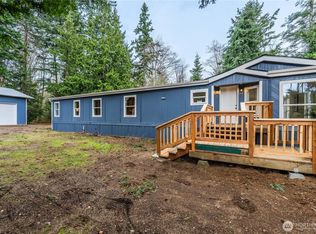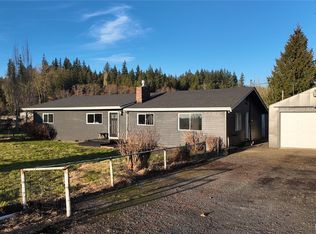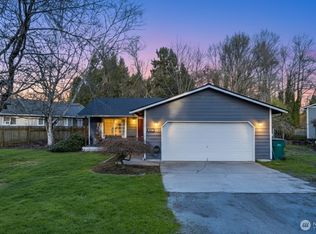Originally designed by local architect Henry Klein, this beautifully updated Bow Hill rambler boasts brand new drop-lock LVP flooring, tiled bathrooms, plush carpet in bedrooms, fresh interior and exterior paint, and a recently replaced roof! The bright, open living area offers plenty of space for both relaxing and entertaining. The spacious 2-car garage provides ample room for storage, including additional space above. Plus, both the house and lot are outside the flood zone. Conveniently located just minutes from Avalon Golf Links, local shops, and with easy access to I-5. This property combines comfort and accessibility!
Active
Listed by: Muljat Group
$678,500
18928 Bow Hill Road, Burlington, WA 98233
2beds
1,352sqft
Est.:
Single Family Residence
Built in 1974
1.4 Acres Lot
$667,000 Zestimate®
$502/sqft
$-- HOA
What's special
Tiled bathroomsPlush carpet in bedroomsAmple room for storageRecently replaced roof
- 3 days |
- 1,511 |
- 69 |
Zillow last checked: 8 hours ago
Listing updated: 15 hours ago
Listed by:
Adrik Brashear,
Muljat Group,
Kena Greer Brashear,
Muljat Group
Source: NWMLS,MLS#: 2465421
Tour with a local agent
Facts & features
Interior
Bedrooms & bathrooms
- Bedrooms: 2
- Bathrooms: 2
- Full bathrooms: 1
- 3/4 bathrooms: 1
- Main level bathrooms: 2
- Main level bedrooms: 2
Primary bedroom
- Level: Main
Bedroom
- Level: Main
Bathroom full
- Level: Main
Bathroom three quarter
- Level: Main
Dining room
- Level: Main
Entry hall
- Level: Main
Family room
- Level: Main
Kitchen without eating space
- Level: Main
Living room
- Level: Main
Utility room
- Level: Main
Heating
- Forced Air, Electric, Propane
Cooling
- Forced Air
Features
- Bath Off Primary, Dining Room
- Flooring: Vinyl Plank
- Windows: Skylight(s)
- Basement: None
- Has fireplace: No
Interior area
- Total structure area: 1,352
- Total interior livable area: 1,352 sqft
Property
Parking
- Total spaces: 2
- Parking features: Driveway, Attached Garage
- Has attached garage: Yes
- Covered spaces: 2
Features
- Levels: One
- Stories: 1
- Entry location: Main
- Patio & porch: Bath Off Primary, Dining Room, Security System, Skylight(s), Vaulted Ceilings
- Has view: Yes
- View description: Mountain(s), Territorial
Lot
- Size: 1.4 Acres
- Features: Paved, High Speed Internet, Patio, Propane
- Topography: Level,Partial Slope,Sloped
- Residential vegetation: Brush, Fruit Trees, Wooded
Details
- Parcel number: P50417
- Zoning description: Jurisdiction: County
- Special conditions: Standard
Construction
Type & style
- Home type: SingleFamily
- Property subtype: Single Family Residence
Materials
- Wood Products
- Foundation: Poured Concrete
- Roof: Composition
Condition
- Good
- Year built: 1974
Utilities & green energy
- Electric: Company: PSE
- Sewer: Septic Tank, Company: Septic
- Water: Private
Community & HOA
Community
- Security: Security System
- Subdivision: Burlington
Location
- Region: Burlington
Financial & listing details
- Price per square foot: $502/sqft
- Annual tax amount: $4,850
- Date on market: 2/22/2026
- Cumulative days on market: 5 days
- Listing terms: Conventional,See Remarks
Estimated market value
$667,000
$634,000 - $700,000
$2,382/mo
Price history
Price history
| Date | Event | Price |
|---|---|---|
| 2/23/2026 | Listed for sale | $678,500$502/sqft |
Source: | ||
Public tax history
Public tax history
Tax history is unavailable.BuyAbility℠ payment
Est. payment
$3,620/mo
Principal & interest
$3190
Property taxes
$430
Climate risks
Neighborhood: 98233
Nearby schools
GreatSchools rating
- 6/10Edison Elementary SchoolGrades: K-8Distance: 4.7 mi
- 5/10Burlington Edison High SchoolGrades: 9-12Distance: 5.5 mi
- 4/10West View Elementary SchoolGrades: K-6Distance: 5.6 mi
