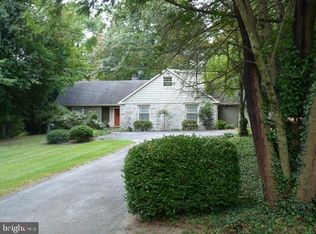Sold for $470,000 on 05/07/25
$470,000
18926 Rolling Rd, Hagerstown, MD 21742
3beds
2,643sqft
Single Family Residence
Built in 1963
0.33 Acres Lot
$473,800 Zestimate®
$178/sqft
$2,554 Estimated rent
Home value
$473,800
$417,000 - $540,000
$2,554/mo
Zestimate® history
Loading...
Owner options
Explore your selling options
What's special
This excellent single level home is located very close to Fountain Head Country Club with all of the clubs many wonderful amenities. This beautiful ranch style home has so much charm and wonderful features both inside and out. They just don't build these high-quality homes anymore. This home offers 3 full baths, 3 bedrooms (two of which are primary bedrooms), a spectacular glass sunroom that walks out to the stone patio, a large eat-in kitchen with granite countertops, center island and stainless-steel appliances, a formal dining space off of the large open living room complete with a mason fireplace that also contains a gas insert, oak wood floors throughout the majority of the home, a large cozy family room off of the kitchen with wood burning fireplace, built-in bookcases and a wet bar. All 3 bathrooms have recently been renovated using upgraded materials. They are stunning. All of the rooms are large and very functional. Other features include a two-car side loading garage, an unfinished basement with tons of storage, a great outdoor living area, freshly painted, freshly landscaped, new 5-ton heat pump in June of 2024 with 3 zones all controlled by their own thermostats, spectacular owner's bath with separate shower and huge whirlpool tub and so much more. Come see this wonderful home as soon as possible.
Zillow last checked: 8 hours ago
Listing updated: May 07, 2025 at 02:47am
Listed by:
David King 301-644-1044,
Long & Foster Real Estate, Inc.
Bought with:
Elaine Spies, 654173
Real Estate Innovations
Source: Bright MLS,MLS#: MDWA2027716
Facts & features
Interior
Bedrooms & bathrooms
- Bedrooms: 3
- Bathrooms: 3
- Full bathrooms: 3
- Main level bathrooms: 3
- Main level bedrooms: 3
Primary bedroom
- Level: Main
Bedroom 2
- Level: Main
Bedroom 3
- Level: Main
Primary bathroom
- Level: Main
Bathroom 2
- Level: Main
Bathroom 3
- Level: Main
Dining room
- Level: Main
Family room
- Features: Fireplace - Wood Burning
- Level: Main
Kitchen
- Level: Main
Living room
- Features: Fireplace - Gas
- Level: Main
Heating
- Heat Pump, Electric
Cooling
- Central Air, Heat Pump, Electric
Appliances
- Included: Dishwasher, Disposal, Dryer, Exhaust Fan, Ice Maker, Self Cleaning Oven, Oven/Range - Electric, Range Hood, Refrigerator, Stainless Steel Appliance(s), Cooktop, Washer, Water Heater, Electric Water Heater
- Laundry: Main Level
Features
- Built-in Features, Crown Molding, Family Room Off Kitchen, Eat-in Kitchen, Kitchen - Gourmet, Kitchen Island, Primary Bath(s), Recessed Lighting, Upgraded Countertops, Walk-In Closet(s), Vaulted Ceiling(s)
- Flooring: Wood, Ceramic Tile
- Doors: Double Entry
- Basement: Connecting Stairway
- Number of fireplaces: 2
Interior area
- Total structure area: 3,542
- Total interior livable area: 2,643 sqft
- Finished area above ground: 2,643
- Finished area below ground: 0
Property
Parking
- Total spaces: 5
- Parking features: Garage Faces Side, Garage Door Opener, Oversized, Attached, Driveway
- Attached garage spaces: 2
- Uncovered spaces: 3
Accessibility
- Accessibility features: None
Features
- Levels: Two
- Stories: 2
- Pool features: None
Lot
- Size: 0.33 Acres
Details
- Additional structures: Above Grade, Below Grade
- Parcel number: 2227019889
- Zoning: RU
- Special conditions: Standard
Construction
Type & style
- Home type: SingleFamily
- Architectural style: Ranch/Rambler
- Property subtype: Single Family Residence
Materials
- Brick, Stone, Vinyl Siding, Other
- Foundation: Block, Permanent
- Roof: Asphalt
Condition
- Excellent
- New construction: No
- Year built: 1963
Utilities & green energy
- Sewer: Public Sewer
- Water: Public
- Utilities for property: Cable Connected, Cable Available
Community & neighborhood
Security
- Security features: Smoke Detector(s)
Location
- Region: Hagerstown
- Subdivision: Fountain Head
Other
Other facts
- Listing agreement: Exclusive Right To Sell
- Ownership: Fee Simple
Price history
| Date | Event | Price |
|---|---|---|
| 5/7/2025 | Sold | $470,000+0%$178/sqft |
Source: | ||
| 4/5/2025 | Contingent | $469,900$178/sqft |
Source: | ||
| 4/3/2025 | Listed for sale | $469,900+34.3%$178/sqft |
Source: | ||
| 10/23/2020 | Sold | $350,000+0%$132/sqft |
Source: Public Record | ||
| 9/18/2020 | Pending sale | $349,900$132/sqft |
Source: RE/MAX Achievers #MDWA171814 | ||
Public tax history
| Year | Property taxes | Tax assessment |
|---|---|---|
| 2025 | $4,165 +18.3% | $400,500 +18.3% |
| 2024 | $3,520 +9.7% | $338,500 +9.7% |
| 2023 | $3,208 +10.8% | $308,500 -8.9% |
Find assessor info on the county website
Neighborhood: Fountainhead-Orchard Hills
Nearby schools
GreatSchools rating
- 8/10Paramount Elementary SchoolGrades: PK-5Distance: 1 mi
- 7/10Northern Middle SchoolGrades: 6-8Distance: 0.9 mi
- 6/10North Hagerstown High SchoolGrades: 9-12Distance: 1.2 mi
Schools provided by the listing agent
- Middle: Northern
- High: North Hagerstown
- District: Washington County Public Schools
Source: Bright MLS. This data may not be complete. We recommend contacting the local school district to confirm school assignments for this home.

Get pre-qualified for a loan
At Zillow Home Loans, we can pre-qualify you in as little as 5 minutes with no impact to your credit score.An equal housing lender. NMLS #10287.
Sell for more on Zillow
Get a free Zillow Showcase℠ listing and you could sell for .
$473,800
2% more+ $9,476
With Zillow Showcase(estimated)
$483,276