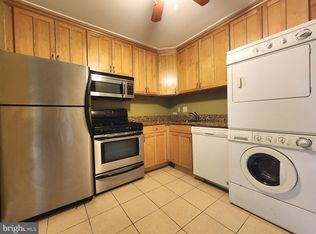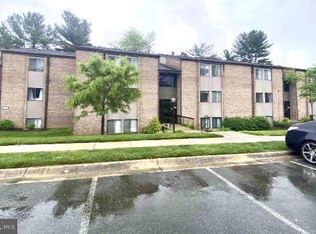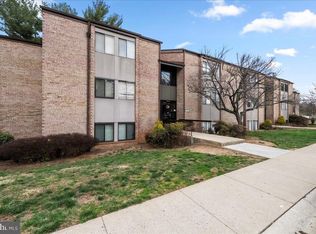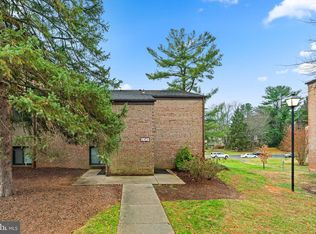Sold for $202,000
$202,000
18925 Mills Choice Rd APT 5, Montgomery Village, MD 20886
2beds
1,121sqft
Condominium
Built in 1968
-- sqft lot
$196,500 Zestimate®
$180/sqft
$2,172 Estimated rent
Home value
$196,500
$179,000 - $216,000
$2,172/mo
Zestimate® history
Loading...
Owner options
Explore your selling options
What's special
Welcome to 18925 Mills Choice Rd., Apt 5 – a beautifully updated sun-filled TOP FLOOR unit. This spacious condominium features two bedrooms and two full baths in the HERONS Cove community. It boasts a sunlit living room with floor to ceiling windows giving you a panoramic view of common grounds. Family and friends will enjoy a formal dinner or casual dining in the separate dining room with a new brushed nickel chandelier. The cook in the house will delight in the updated table spaced kitchen…warm oak cabinetry with brushed nickel knobs, new granite counter tops, stainless steel appliances (new Frigidaire refrigerator with icemaker, Whirlpool dishwasher, 3-year old Samsung five burner gas range w/new hood), pantry new LVP flooring and 1 year-old full-size stackable washer and dryer. The large primary bedroom suite features a walk-in closet and attached ceramic tile bath with vanity and shower. The second bedroom is generous in size and has a large wall closet. Convenient ceramic tile hall bath with tub shower. Oversized hall linen closet. Freshly painted, new upgraded light carpet, new lighting, and neutral décor throughout. This pristine unit is ready for the fussiest buyer to move right in. Excellent location…next to Montgomery Village Shopping Center, restaurants, and additional shopping close by. Minutes to March Train, Shady Grove Metro, I-270, Rt. 355. ICC and public transportation. Community pool! Condominium fee includes ALL UTILITIES! To show is to sell!
Zillow last checked: 8 hours ago
Listing updated: November 21, 2024 at 07:03am
Listed by:
Philip Kelley 301-983-2428,
Compass
Bought with:
DIANA CARRASCO, 0225228999
KW Metro Center
Source: Bright MLS,MLS#: MDMC2143540
Facts & features
Interior
Bedrooms & bathrooms
- Bedrooms: 2
- Bathrooms: 2
- Full bathrooms: 2
- Main level bathrooms: 2
- Main level bedrooms: 2
Basement
- Area: 0
Heating
- Central, Electric
Cooling
- Central Air, Electric
Appliances
- Included: Dishwasher, Disposal, Dryer, Exhaust Fan, Ice Maker, Self Cleaning Oven, Oven/Range - Gas, Range Hood, Refrigerator, Cooktop, Washer, Washer/Dryer Stacked, Gas Water Heater
- Laundry: Dryer In Unit, Washer In Unit, In Unit
Features
- Dining Area, Entry Level Bedroom, Floor Plan - Traditional, Formal/Separate Dining Room, Eat-in Kitchen, Kitchen - Table Space, Pantry, Primary Bath(s), Bathroom - Stall Shower, Bathroom - Tub Shower, Walk-In Closet(s)
- Flooring: Carpet, Ceramic Tile, Luxury Vinyl
- Has basement: No
- Has fireplace: No
Interior area
- Total structure area: 1,121
- Total interior livable area: 1,121 sqft
- Finished area above ground: 1,121
- Finished area below ground: 0
Property
Parking
- Total spaces: 2
- Parking features: Permit Included, Off Street, Parking Lot
Accessibility
- Accessibility features: None
Features
- Levels: One
- Stories: 1
- Pool features: Community
- Has view: Yes
- View description: Garden, Trees/Woods
Lot
- Features: Backs to Trees
Details
- Additional structures: Above Grade, Below Grade
- Parcel number: 160902126856
- Zoning: TS
- Special conditions: Standard
Construction
Type & style
- Home type: Condo
- Architectural style: Colonial
- Property subtype: Condominium
- Attached to another structure: Yes
Materials
- Brick
Condition
- Very Good
- New construction: No
- Year built: 1968
Utilities & green energy
- Sewer: Public Sewer
- Water: Public
- Utilities for property: Fiber Optic
Community & neighborhood
Location
- Region: Montgomery Village
- Subdivision: Mills Choice Codm
HOA & financial
HOA
- Has HOA: No
- Amenities included: Pool
- Services included: Common Area Maintenance, Electricity, Maintenance Structure, Gas, Maintenance Grounds, Management, Pest Control, Reserve Funds, Sewer, Snow Removal, Trash, Water, Air Conditioning, Heat, Pool(s)
- Association name: Herons Cove
Other fees
- Condo and coop fee: $764 monthly
Other
Other facts
- Listing agreement: Exclusive Right To Sell
- Listing terms: Cash,Conventional
- Ownership: Condominium
Price history
| Date | Event | Price |
|---|---|---|
| 11/20/2024 | Sold | $202,000-3.8%$180/sqft |
Source: | ||
| 10/24/2024 | Pending sale | $210,000$187/sqft |
Source: | ||
| 9/20/2024 | Price change | $210,000-4.5%$187/sqft |
Source: | ||
| 8/9/2024 | Listed for sale | $220,000$196/sqft |
Source: | ||
Public tax history
Tax history is unavailable.
Neighborhood: 20886
Nearby schools
GreatSchools rating
- 2/10Watkins Mill Elementary SchoolGrades: PK-5Distance: 0.2 mi
- 2/10Montgomery Village Middle SchoolGrades: 6-8Distance: 0.3 mi
- 5/10Watkins Mill High SchoolGrades: 9-12Distance: 1.1 mi
Schools provided by the listing agent
- Elementary: Watkins Mill
- Middle: Montgomery Village
- High: Watkins Mill
- District: Montgomery County Public Schools
Source: Bright MLS. This data may not be complete. We recommend contacting the local school district to confirm school assignments for this home.
Get pre-qualified for a loan
At Zillow Home Loans, we can pre-qualify you in as little as 5 minutes with no impact to your credit score.An equal housing lender. NMLS #10287.
Sell for more on Zillow
Get a Zillow Showcase℠ listing at no additional cost and you could sell for .
$196,500
2% more+$3,930
With Zillow Showcase(estimated)$200,430



