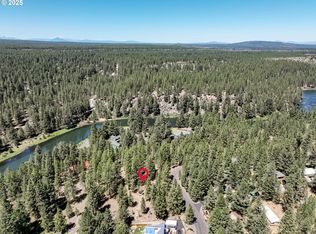"Unique Luxury Craftsman Dream House" Large parking area in the front with a 2-car garage and an RV barn with 30amp plug in and a dump for a large rig. Or as we do park our 24-foot RV in the back and my husbands large Toyota Tacoma behind it. There is an insulated and paneled workshop entered from the RV barn with power to it. Paver patio in the front and side with black powder coated chain link fence. Three Steps to the porch that spans the front of the house. The whole property is all perimeter fenced. Privacy wood fencing to designate backyard with an 8-foot covered patio, built in propane fire place with seating for 8, water feature, hot tub and 3 raised beds that are perfect for vegetables and herbs. Garden shed with power to it for potting and storing tools and other yard related items. Top of the line turf grass, pavers and concrete along with paths that contain small river rock make it very barefoot friendly. Large vehicle sized gate can open to the “outback” which is natural, but has good space for horseshoes and a slack line between trees. A separate building behind the RV barn in the back yard has 2 rooms and a jack and jill half bath. Would be great for working from home or home schooling. Or as we use it a “mancave” and a “she shed”. On the north side of the house is a fully enclosed animal run with turf grass and pea gravel and a dog door. This keeps our animals safe when we are not home from the resident wild critters, and keeps them safe from ours. It also gives them a place to “go” no matter the weather. We will remove the dog run if you do not want it. Large size master bedroom on the main floor with vaulted ceiling, with laundry room, slider and an inside outside fireplace. The master bath has a large tile walk in shower and a large soaker tub. Separate toilet room and a walk-in closet. The vanity is a single sink that we share quite nicely, but the hall 1/2 bath that is a couple steps out of the master has a good-sized vanity with drawers and storage that could be the other persons vanity. Kitchen, dining and living great room is perfect for entertaining. The stove is on a peninsula with counter seating for 3, so you can see and interact with the guests while cooking. Plenty of storage space with a small pantry cabinet in the kitchen and a larger one in a hall closet, steps away. Breakfast nook with a bay window. Large window and slider face the west and give great views for the woods and sunsets. Fireplace is central on the wall and has space on top for decorating at all times of the year with plug in and a switch to turn on your lights. Upstairs has 2 bedrooms and a full bath. Also, an attic space off of one of the bedrooms that has been finished for storage and has power. There is access from the garage that gives another point of egress. On the landing of the stairs is a “secret room” that we have made a kid’s room. It has an authentic brass ships portal that looks into the great room. We have removed trees and limbed all others to create defensible space. An industrial metal roof with snow rails and heavy-duty heat tape also provides piece of mind in the winter, and for fire safety. We have a propane powered generator that will keep the house going for several days on the 500-gallon propane tank. Central Vac makes cleanup a breeze.
This property is off market, which means it's not currently listed for sale or rent on Zillow. This may be different from what's available on other websites or public sources.
