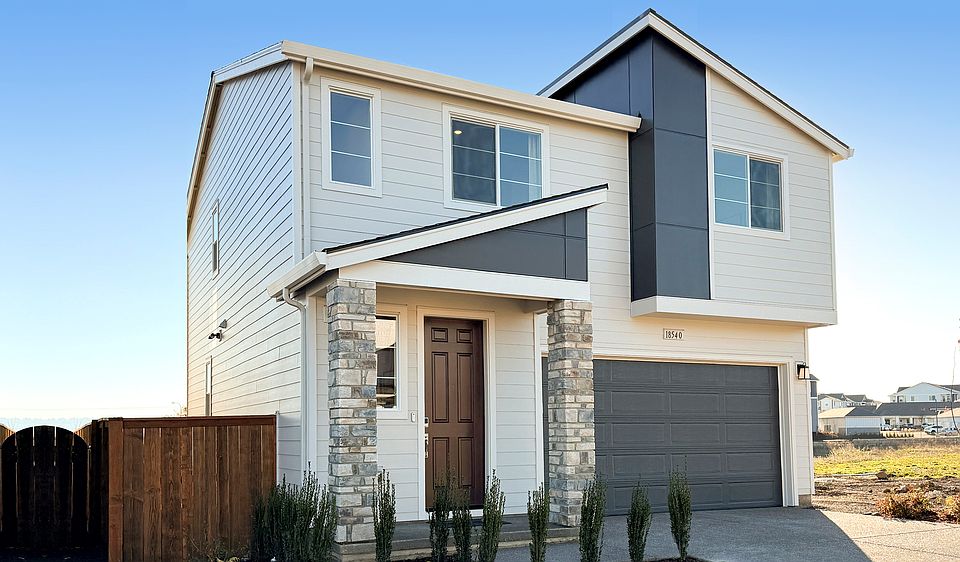New Construction - Built by America's Most Trusted Homebuilder - July Completion! Welcome to the Cascara at 18920 SW Buckhorn Drive in Lolich Farms — where comfort meets nature just minutes from the 230-acre Cooper Mountain Nature Park. Surrounded by scenic trails, protected wildlife habitats, and thoughtfully designed community amenities like peaceful walking paths and a butterfly garden, this is a home base for everyday exploration and relaxation. This two-story home features an open-concept layout perfect for modern living. The foyer leads into a spacious gathering room that flows effortlessly into the kitchen with a center island and a dining area—ideal for entertaining or quiet evenings at home. A covered patio extends your living space outdoors. Upstairs, you’ll find two secondary bedrooms, a shared bathroom, a tech space for work or study, and a convenient laundry room. Privately tucked away, the serene primary suite includes a spa-like bathroom and generous walk-in closet. Discover a home designed for connection, comfort, and the natural beauty of the Pacific Northwest. Photos are for representative purposes only. MLS#556667321
Active
Special offer
$564,999
18920 SW Buckhorn Dr, Beaverton, OR 97007
3beds
1,647sqft
Residential, Single Family Residence
Built in 2025
4,356 sqft lot
$-- Zestimate®
$343/sqft
$98/mo HOA
What's special
Butterfly gardenPeaceful walking pathsCovered patioTech spaceConvenient laundry roomSurrounded by scenic trailsProtected wildlife habitats
- 26 days
- on Zillow |
- 233 |
- 13 |
Zillow last checked: 7 hours ago
Listing updated: June 15, 2025 at 06:01am
Listed by:
Liz Holland 503-447-3104,
Cascadian South Corp.,
Alisha Mitchell 503-830-0717,
Cascadian South Corp.
Source: RMLS (OR),MLS#: 556667321
Travel times
Schedule tour
Select your preferred tour type — either in-person or real-time video tour — then discuss available options with the builder representative you're connected with.
Select a date
Facts & features
Interior
Bedrooms & bathrooms
- Bedrooms: 3
- Bathrooms: 3
- Full bathrooms: 2
- Partial bathrooms: 1
- Main level bathrooms: 1
Rooms
- Room types: Bedroom 2, Bedroom 3, Dining Room, Family Room, Kitchen, Living Room, Primary Bedroom
Primary bedroom
- Features: Double Sinks, High Ceilings, High Speed Internet, Tile Floor, Walkin Closet, Walkin Shower, Wallto Wall Carpet
- Level: Upper
Bedroom 2
- Features: Closet, Wallto Wall Carpet
- Level: Upper
Bedroom 3
- Features: Closet, Wallto Wall Carpet
- Level: Upper
Dining room
- Features: Patio
- Level: Main
Kitchen
- Features: Dishwasher, Disposal, Island, Kitchen, Microwave, Pantry, High Ceilings, Plumbed For Ice Maker
- Level: Main
Heating
- Forced Air
Cooling
- Air Conditioning Ready
Appliances
- Included: Gas Appliances, Dishwasher, Disposal, Microwave, Plumbed For Ice Maker
Features
- High Ceilings, Closet, Kitchen Island, Kitchen, Pantry, Double Vanity, High Speed Internet, Walk-In Closet(s), Walkin Shower, Quartz
- Flooring: Laminate, Wall to Wall Carpet, Tile
- Number of fireplaces: 1
Interior area
- Total structure area: 1,647
- Total interior livable area: 1,647 sqft
Property
Parking
- Total spaces: 2
- Parking features: Attached
- Attached garage spaces: 2
Features
- Levels: Two
- Stories: 2
- Patio & porch: Covered Patio, Patio
- Has view: Yes
- View description: Park/Greenbelt
Lot
- Size: 4,356 sqft
- Features: Level, SqFt 3000 to 4999
Details
- Parcel number: R2226957
- Zoning: Res
Construction
Type & style
- Home type: SingleFamily
- Architectural style: Craftsman
- Property subtype: Residential, Single Family Residence
Materials
- Cement Siding
- Roof: Composition
Condition
- Under Construction
- New construction: Yes
- Year built: 2025
Details
- Builder name: Taylor Morrison
- Warranty included: Yes
Utilities & green energy
- Gas: Gas
- Sewer: Public Sewer
- Water: Public
Green energy
- Indoor air quality: Lo VOC Material
Community & HOA
Community
- Subdivision: Lolich Farms
HOA
- Has HOA: Yes
- Amenities included: Commons
- HOA fee: $98 monthly
Location
- Region: Beaverton
Financial & listing details
- Price per square foot: $343/sqft
- Tax assessed value: $260,810
- Annual tax amount: $3,054
- Date on market: 5/29/2025
- Listing terms: Cash,Conventional,FHA,VA Loan
About the community
PlaygroundTrails
We are now in in our new sales office, which is just across the street from the old location. Come see the new models!
Lolich Farms is growing fast, and you can be a part of it! Our brand-new floor plans are filled to the brim with thoughtful design features, including open-concept great rooms, bonus rooms or flex spaces perfect for entertaining. We're open every day of the week—stop by to tour our model homes and experience the community for yourself!
Conventional 30-Year Fixed Rate 4.99% / 5.07% APR
Limited-time reduced rate available now.Source: Taylor Morrison

