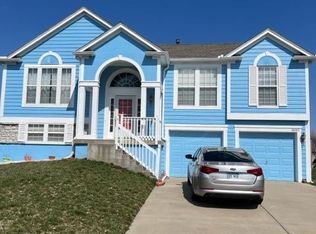Stunning 2 Story home in Autumn Ridge offers 4 bedrooms, 2 baths boasts fresh interior paint, new roof & hot water heater! Great room features a gas fireplace flanked by built-ins. Kitchen offers new appliances (double oven and dishwasher), island, built-in desk, walk-in pantry and hardwood floors. Living room and formal dining room great for entertaining. Master suite features vaulted ceiling, double vanity & walk-in closet. Hall bath has been updated.
This property is off market, which means it's not currently listed for sale or rent on Zillow. This may be different from what's available on other websites or public sources.
