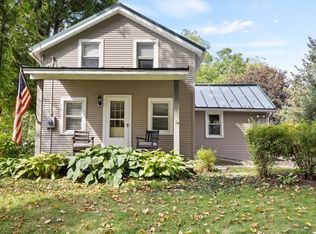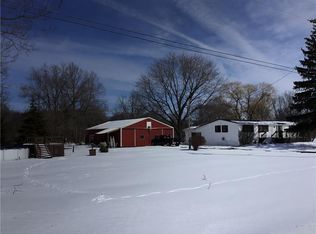Closed
$295,000
1892 McBurney Rd, Phelps, NY 14532
3beds
1,315sqft
Single Family Residence
Built in 2024
1.8 Acres Lot
$306,000 Zestimate®
$224/sqft
$2,392 Estimated rent
Home value
$306,000
$266,000 - $352,000
$2,392/mo
Zestimate® history
Loading...
Owner options
Explore your selling options
What's special
RARE Opportunity! This GORGEOUS 3 Bedroom 2 Bath Ranch Home was Just Built in 2024 w/1,315 Sq Ft + Additional 1,400 Sq Ft Partially Finished Walk-out Lower Level! Situated on an Idyllic Almost 2 Acre Setting Overlooking Treed, Private Lot. Welcome to 1892 McBurney Rd. Pride of Ownership & Skilled Craftmanship is Evident Throughout! You’ll be Greeted by Cozy Covered Front Porch. Inside You’ll Find an Open Floor Plan w/Cathedral Ceiling & Abundance of Natural Light! Spacious Living Room Opens Directly into Eat-in Kitchen. Modern Kitchen Boasts ALL NEW Stainless Steel Appliances, White Cabinetry, Island w/Bar Seating, Pantry & Dining Area. Primary Suite Features HUGE Walk-in Closet & En Suite Bath w/Oversized Shower. 2 Additional Generous Sized Bedrooms & Family Bath Tub/Shower. NEW Carpet Throughout! Sprawling Partially Finished Walk-Out Lower Level Offers TONS of Potential – Additional Living Space, Playroom, Game Room, Gym, Office, Movie Room & More! Sliders Open to Private Backyard…Perfect for Entertaining! Sellers Have Cleared Out Some of the Trees to Create More Lawn Space & Sunlight. Oversized 1 Car Attached Garage w/Extra High Ceiling is Perfect for a Workshop or Storing Equipment & Toys! Why Build when you can Move Right in…Don’t Miss This One! Offers Due Wednesday, 4/9 at 3pm.
Zillow last checked: 8 hours ago
Listing updated: May 29, 2025 at 04:20pm
Listed by:
Susan Glenz 585-340-4940,
Keller Williams Realty Gateway
Bought with:
Jennifer B. LaRoche, 10401237373
Keller Williams Realty Gateway
Source: NYSAMLSs,MLS#: R1597203 Originating MLS: Rochester
Originating MLS: Rochester
Facts & features
Interior
Bedrooms & bathrooms
- Bedrooms: 3
- Bathrooms: 2
- Full bathrooms: 2
- Main level bathrooms: 2
- Main level bedrooms: 3
Heating
- Propane, Forced Air
Cooling
- Central Air
Appliances
- Included: Double Oven, Dryer, Electric Oven, Electric Range, Electric Water Heater, Refrigerator, Washer
- Laundry: In Basement
Features
- Cathedral Ceiling(s), Eat-in Kitchen, Separate/Formal Living Room, Kitchen Island, Kitchen/Family Room Combo, Pantry, Sliding Glass Door(s), Bedroom on Main Level, Main Level Primary, Primary Suite, Programmable Thermostat
- Flooring: Carpet, Hardwood, Tile, Varies
- Doors: Sliding Doors
- Windows: Thermal Windows
- Basement: Full
- Has fireplace: No
Interior area
- Total structure area: 1,315
- Total interior livable area: 1,315 sqft
Property
Parking
- Total spaces: 1
- Parking features: Attached, Garage, Circular Driveway
- Attached garage spaces: 1
Features
- Levels: One
- Stories: 1
- Patio & porch: Open, Porch
- Exterior features: Dirt Driveway, Gravel Driveway, Private Yard, See Remarks, Propane Tank - Leased
Lot
- Size: 1.80 Acres
- Features: Rectangular, Rectangular Lot, Wooded
Details
- Additional structures: Shed(s), Storage
- Parcel number: 3240890350000002061100
- Special conditions: Standard
Construction
Type & style
- Home type: SingleFamily
- Architectural style: Ranch
- Property subtype: Single Family Residence
Materials
- Vinyl Siding, PEX Plumbing
- Foundation: Block
- Roof: Asphalt,Metal,Shingle
Condition
- Resale
- Year built: 2024
Utilities & green energy
- Electric: Circuit Breakers
- Sewer: Septic Tank
- Water: Well
- Utilities for property: Cable Available, Electricity Connected, High Speed Internet Available
Community & neighborhood
Location
- Region: Phelps
Other
Other facts
- Listing terms: Cash,Conventional,FHA,VA Loan
Price history
| Date | Event | Price |
|---|---|---|
| 5/16/2025 | Sold | $295,000+7.3%$224/sqft |
Source: | ||
| 4/10/2025 | Pending sale | $274,900$209/sqft |
Source: | ||
| 4/3/2025 | Listed for sale | $274,900-5.2%$209/sqft |
Source: | ||
| 8/20/2024 | Sold | $289,900$220/sqft |
Source: | ||
| 7/18/2024 | Pending sale | $289,900$220/sqft |
Source: | ||
Public tax history
| Year | Property taxes | Tax assessment |
|---|---|---|
| 2024 | -- | $305,000 +1395.1% |
| 2023 | -- | $20,400 +16.6% |
| 2022 | -- | $17,500 -12.5% |
Find assessor info on the county website
Neighborhood: 14532
Nearby schools
GreatSchools rating
- NAMidlakes Primary SchoolGrades: PK-2Distance: 1.1 mi
- 6/10Midlakes High SchoolGrades: 7-12Distance: 1.4 mi
Schools provided by the listing agent
- Middle: Midlakes MIddle
- High: Midlakes High
- District: Phelps-Clifton Springs (Midlakes)
Source: NYSAMLSs. This data may not be complete. We recommend contacting the local school district to confirm school assignments for this home.

