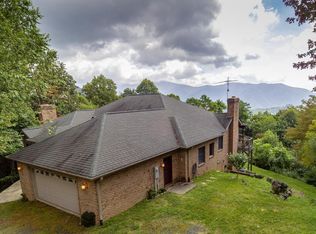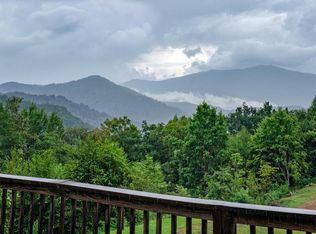There has never been a better time to find your sanctuary hidden in the safety of the mountains of Western North Carolina. This home checks all the boxes you could hope for. The home has Exceptional mountain views which is mesmerizing as you relax on the decks or in the great room with the very large windows displaying the Roan Mountains. Fiber optic is also available which would be ideal for anyone wanting to work from home. Also, the home is equipped with a generator in case of power outages. Additionally, all items that are not conveyed may be purchased at an addittional cost, Property is the personal home of the builder who built most of the homes in the shootout development, so you can have piece of mind that this home is built with quality. Oh yeah did I mention Exceptional view.
This property is off market, which means it's not currently listed for sale or rent on Zillow. This may be different from what's available on other websites or public sources.

