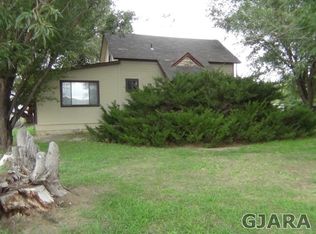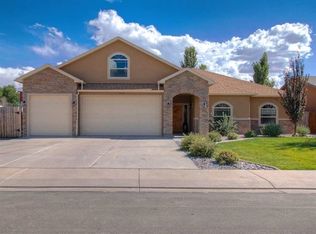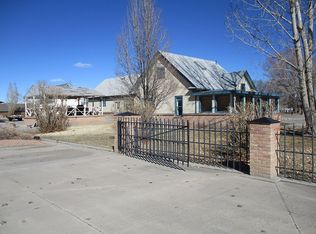This property looks like it is right out of a story book. Absolutely Immaculate! This could be a prime development opportunity. Nestled on 10.35 Acres this home has it all. Gorgeously redone home is 4 bedroom 3 bath with two living areas, vaulted ceilings and two way gas log between kitchen and living area. Enjoy a large gourmet kitchen all done is cream cabinets and stainless steel high end appliances. Apron front sink, large formal dining and combo eating space with island bar. Master bedroom on main level with beautiful five pc. bath. Bring your horses! There is a large six stall barn, round pen, and a 150' x 210' roping arena. Home updated to have central air. One covered patio next to shade garden and one trex deck patio to enjoy the amazing landscaping all on auto sprinkler system. Four shares of water. The 5.6 acre field in grass hay. VIEWS IN ALL DIRECTIONS.
This property is off market, which means it's not currently listed for sale or rent on Zillow. This may be different from what's available on other websites or public sources.


