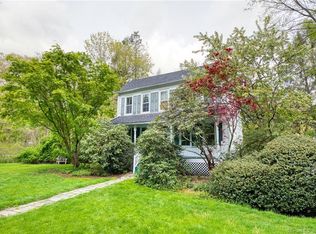Elegance and sophisticated design meet you at every turn of this palatial five bedroom, four and a half-bath family home. The lavish property occupies a coveted and private lot right on the edge of Bartlett Arboretum and Gardens, a sweeping, 93-acre stretch of meadows and hiking trails located just a 15-minute drive from downtown Stamford. The home itself more than lives up to its picturesque surroundings, with its well-manicured front lawn and grand staircase that greets you in the main entryway, which sits between a luxurious dining room and a living room with hardwood floors and recessed lighting anchored by a brick fireplace. The true highlight, however, might be the huge, 260-square-foot kitchen that sits at the heart of the first level. Built for a family that likes to dine in, it includes twin convection ovens, a double-door fridge, and tons of cabinets and countertop space, including an island in the middle for entertaining, and a separate breakfast area facing the yard. You'll also find a guest bedroom with a walk-in closet, and a powder room that sits just outside. The family room, meanwhile, offers plenty of space to unwind, and also includes a second fireplace. Three more guest bedrooms--all with walk-in closets--and two guest baths take up the bulk of the second level, as well as a massive master bedroom with a jacuzzi-style tub, a glass-encased sit-down shower, and the home's largest walk-in closet.
This property is off market, which means it's not currently listed for sale or rent on Zillow. This may be different from what's available on other websites or public sources.

