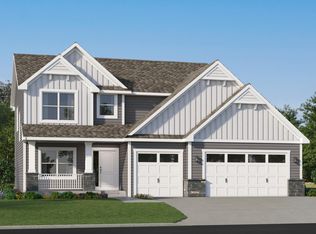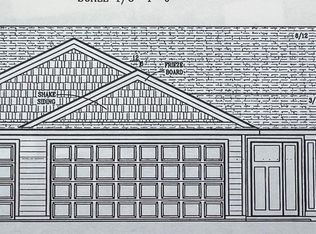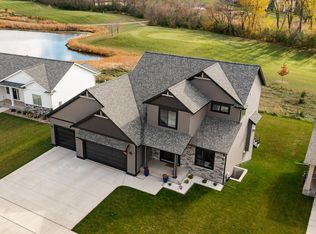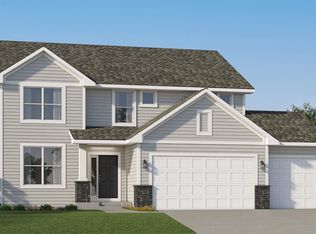Closed
$670,000
1892 Hadley Hills Dr NE, Rochester, MN 55906
4beds
2,819sqft
Single Family Residence
Built in 2024
0.28 Acres Lot
$701,000 Zestimate®
$238/sqft
$3,063 Estimated rent
Home value
$701,000
$645,000 - $764,000
$3,063/mo
Zestimate® history
Loading...
Owner options
Explore your selling options
What's special
Welcome to this stunning ranch-style home, where elegance meets convenience in a beautifully designed open floor plan. Enjoy effortless main-floor living, complete with a thoughtfully placed laundry area for your convenience. The spacious kitchen features a stylish island, a sunny sink window, and a generous walk-in pantry—perfect for both everyday meals and entertaining.
Retreat to the luxurious primary suite, boasting a private bath and an expansive walk-in closet that fulfills all your storage needs. Venture to the lower level, where you’ll find a cozy family room highlighted by a warm gas fireplace, providing the ideal ambiance for relaxation and gatherings.
Step outside to your serene backyard oasis, which overlooks the lush fairways of the golf course—ensuring a peaceful environment with no rear neighbors. This remarkable 4-bedroom, 3-bath home also includes a three-car garage and ample utility room storage.
Don’t miss the chance to experience the unparalleled value and craftsmanship this exquisite home offers. A true gem waiting to be discovered!
Zillow last checked: 8 hours ago
Listing updated: January 13, 2026 at 10:34pm
Listed by:
Craig M Johnson 507-358-3273,
Dwell Realty Group LLC
Bought with:
Abbie Thiemann
Coldwell Banker River Valley,
Source: NorthstarMLS as distributed by MLS GRID,MLS#: 6613491
Facts & features
Interior
Bedrooms & bathrooms
- Bedrooms: 4
- Bathrooms: 3
- Full bathrooms: 2
- 3/4 bathrooms: 1
Bedroom
- Level: Main
- Area: 202.8 Square Feet
- Dimensions: 15.6x13
Bedroom 2
- Level: Main
- Area: 196 Square Feet
- Dimensions: 14x14
Bedroom 3
- Level: Basement
- Area: 168 Square Feet
- Dimensions: 14x12
Bedroom 4
- Level: Basement
- Area: 182 Square Feet
- Dimensions: 13x14
Primary bathroom
- Level: Main
- Area: 90 Square Feet
- Dimensions: 10x9
Bathroom
- Level: Main
- Area: 41.25 Square Feet
- Dimensions: 5.5x7.5
Bathroom
- Level: Basement
- Area: 60.5 Square Feet
- Dimensions: 5.5x11
Dining room
- Level: Main
- Area: 110 Square Feet
- Dimensions: 10x11
Family room
- Level: Basement
- Area: 660 Square Feet
- Dimensions: 30x22
Foyer
- Level: Main
- Area: 55 Square Feet
- Dimensions: 5.5x10
Kitchen
- Level: Main
- Area: 150 Square Feet
- Dimensions: 10x15
Laundry
- Level: Main
- Area: 36 Square Feet
- Dimensions: 6x6
Living room
- Level: Main
- Area: 238 Square Feet
- Dimensions: 14x17
Mud room
- Level: Main
- Area: 36 Square Feet
- Dimensions: 6x6
Other
- Level: Main
- Area: 24 Square Feet
- Dimensions: 6x4
Utility room
- Level: Basement
- Area: 108 Square Feet
- Dimensions: 9x12
Walk in closet
- Level: Main
- Area: 60 Square Feet
- Dimensions: 10x6
Heating
- Forced Air
Cooling
- Central Air
Appliances
- Included: Dishwasher, Disposal, Gas Water Heater, Microwave, Range, Refrigerator, Stainless Steel Appliance(s)
- Laundry: Electric Dryer Hookup, Laundry Room, Main Level, Washer Hookup
Features
- Basement: Daylight,Finished,Full,Concrete,Storage Space,Sump Pump,Walk-Out Access
- Number of fireplaces: 1
- Fireplace features: Family Room, Gas
Interior area
- Total structure area: 2,819
- Total interior livable area: 2,819 sqft
- Finished area above ground: 1,506
- Finished area below ground: 1,313
Property
Parking
- Total spaces: 3
- Parking features: Attached, Concrete, Garage Door Opener
- Attached garage spaces: 3
- Has uncovered spaces: Yes
Accessibility
- Accessibility features: None
Features
- Levels: One
- Stories: 1
Lot
- Size: 0.28 Acres
- Dimensions: 71 x 137 x 103 x 138
- Features: On Golf Course
Details
- Foundation area: 1506
- Parcel number: 741311086914
- Zoning description: Residential-Single Family
Construction
Type & style
- Home type: SingleFamily
- Property subtype: Single Family Residence
Materials
- Frame
- Roof: Age 8 Years or Less,Asphalt
Condition
- New construction: Yes
- Year built: 2024
Details
- Builder name: MAJESTIC HOMES INC
Utilities & green energy
- Electric: Power Company: Rochester Public Utilities
- Gas: Natural Gas
- Sewer: City Sewer/Connected
- Water: City Water/Connected
Community & neighborhood
Location
- Region: Rochester
- Subdivision: Hadley Creek Estates 3rd
HOA & financial
HOA
- Has HOA: No
Other
Other facts
- Road surface type: Paved
Price history
| Date | Event | Price |
|---|---|---|
| 1/9/2025 | Sold | $670,000+3.1%$238/sqft |
Source: | ||
| 12/6/2024 | Pending sale | $650,000$231/sqft |
Source: | ||
| 10/4/2024 | Listed for sale | $650,000$231/sqft |
Source: | ||
| 5/18/2024 | Listing removed | $650,000$231/sqft |
Source: | ||
| 3/21/2024 | Listed for sale | $650,000+381.5%$231/sqft |
Source: | ||
Public tax history
| Year | Property taxes | Tax assessment |
|---|---|---|
| 2025 | $780 +161.7% | $620,500 +1240.2% |
| 2024 | $298 | $46,300 +137.4% |
| 2023 | -- | $19,500 +153.2% |
Find assessor info on the county website
Neighborhood: 55906
Nearby schools
GreatSchools rating
- 4/10Gage Elementary SchoolGrades: PK-5Distance: 2.3 mi
- 8/10Century Senior High SchoolGrades: 8-12Distance: 1.9 mi
- 3/10Dakota Middle SchoolGrades: 6-8Distance: 5.5 mi
Schools provided by the listing agent
- Elementary: Robert Gage
- Middle: Dakota
- High: Century
Source: NorthstarMLS as distributed by MLS GRID. This data may not be complete. We recommend contacting the local school district to confirm school assignments for this home.
Get a cash offer in 3 minutes
Find out how much your home could sell for in as little as 3 minutes with a no-obligation cash offer.
Estimated market value$701,000
Get a cash offer in 3 minutes
Find out how much your home could sell for in as little as 3 minutes with a no-obligation cash offer.
Estimated market value
$701,000



