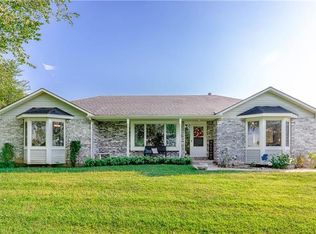Sold
Price Unknown
1892 E 600th Rd, Lecompton, KS 66050
4beds
2,304sqft
Single Family Residence
Built in 1994
5.3 Acres Lot
$490,600 Zestimate®
$--/sqft
$2,508 Estimated rent
Home value
$490,600
$466,000 - $515,000
$2,508/mo
Zestimate® history
Loading...
Owner options
Explore your selling options
What's special
Welcome to your dream homestead! Nestled conveniently close to the 170, this charming property exudes farmhouse appeal and offers an abundance of outdoor entertaining space.
Inside you will find an open concept kitchen/dining and living space, two bedrooms upstair and a third/fourth bedroom in the basement and a full bathroom. The interior is updated with a farmhouse flair.
Step onto the inviting front porch that overlooks the property. Venture to the back deck, which wraps around an above-ground pool complete with a full outdoor kitchen, perfect for hosting gatherings.
Green thumbs will delight in the several large gardens and greenhouse, providing ample space to cultivate fresh produce. Enjoy to the well-maintained outbuildings, ideal for housing livestock.
The centerpiece of this property is the massive outbuilding, boasting office space and a 1/2 bath. Above, a modern one-bedroom one-bath apartment awaits, offering comfortable living quarters, a full kitchen, and laundry with all the amenities needed for a mother-in-law's quarters, rental opportunity, or just hosting guests!
RV enthusiasts will appreciate the two hookups conveniently located on the property, allowing for easy accommodation of guests or extended adventures on the open road. And with a long driveway featuring an electric opening gate, coming and going is a breeze.
Whether you're longing for a simpler way of life or seeking a space to unleash your homesteading dreams, this property offers the perfect blend of charm, functionality, and convenience. Don't miss your chance to make it yours! Schedule a tour today.
Zillow last checked: 8 hours ago
Listing updated: April 13, 2024 at 08:48pm
Listing Provided by:
Amanda Barclay 913-944-2064,
Crystal Clear Realty,
Moriah Miller 785-766-2192,
Crystal Clear Realty
Bought with:
Jenni Bryan, 2005039468
ReeceNichols- Leawood Town Center
Source: Heartland MLS as distributed by MLS GRID,MLS#: 2471778
Facts & features
Interior
Bedrooms & bathrooms
- Bedrooms: 4
- Bathrooms: 3
- Full bathrooms: 3
Bedroom
- Level: Basement
Bedroom 1
- Level: First
Bedroom 2
- Level: First
Bedroom 3
- Level: Basement
Dining room
- Level: First
Living room
- Level: First
Heating
- Propane, Wood Stove
Cooling
- Electric
Features
- Basement: Finished,Full,Walk-Out Access
- Number of fireplaces: 1
Interior area
- Total structure area: 2,304
- Total interior livable area: 2,304 sqft
- Finished area above ground: 1,152
- Finished area below ground: 1,152
Property
Parking
- Total spaces: 1
- Parking features: Attached
- Attached garage spaces: 1
Features
- Patio & porch: Deck
Lot
- Size: 5.30 Acres
Details
- Additional structures: Barn(s), Greenhouse, Outbuilding, Shed(s)
- Parcel number: 0230561400000002.040
Construction
Type & style
- Home type: SingleFamily
- Property subtype: Single Family Residence
Materials
- Vinyl Siding
- Roof: Composition
Condition
- Year built: 1994
Utilities & green energy
- Sewer: Septic Tank
- Water: Rural
Community & neighborhood
Location
- Region: Lecompton
- Subdivision: Other
HOA & financial
HOA
- Has HOA: No
Other
Other facts
- Listing terms: Cash,Conventional,FHA,USDA Loan,VA Loan
- Ownership: Private
- Road surface type: Paved
Price history
| Date | Event | Price |
|---|---|---|
| 4/12/2024 | Sold | -- |
Source: | ||
| 2/19/2024 | Contingent | $460,000$200/sqft |
Source: | ||
| 2/19/2024 | Pending sale | $460,000$200/sqft |
Source: | ||
| 2/13/2024 | Listed for sale | $460,000$200/sqft |
Source: | ||
| 5/15/2013 | Sold | -- |
Source: Agent Provided Report a problem | ||
Public tax history
| Year | Property taxes | Tax assessment |
|---|---|---|
| 2024 | $5,863 +53.1% | $50,985 +57.1% |
| 2023 | $3,830 | $32,444 +10% |
| 2022 | -- | $29,494 +16.1% |
Find assessor info on the county website
Neighborhood: 66050
Nearby schools
GreatSchools rating
- 5/10Lecompton Elementary SchoolGrades: PK-4Distance: 1.7 mi
- 3/10Perry-Lecompton Middle SchoolGrades: 5-8Distance: 4.4 mi
- 5/10Perry Lecompton High SchoolGrades: 9-12Distance: 4.4 mi
Schools provided by the listing agent
- Elementary: Perry Lecompton
- Middle: Perry Lecompton
- High: Perry Lecompton
Source: Heartland MLS as distributed by MLS GRID. This data may not be complete. We recommend contacting the local school district to confirm school assignments for this home.
