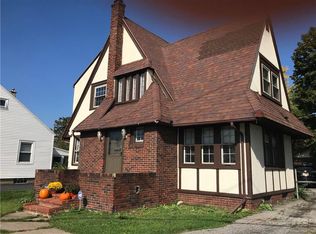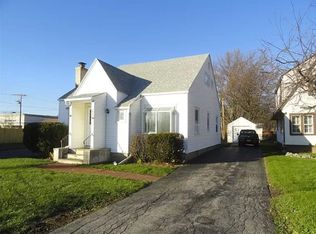Closed
$125,000
1892 Chili Ave, Rochester, NY 14624
3beds
1,237sqft
Single Family Residence
Built in 1928
4,356 Square Feet Lot
$179,500 Zestimate®
$101/sqft
$2,366 Estimated rent
Home value
$179,500
$163,000 - $196,000
$2,366/mo
Zestimate® history
Loading...
Owner options
Explore your selling options
What's special
Charming three-bedroom Cape with over 1200 ft.² of living space. Primary master suite on the second floor with half bath. Two spacious bedrooms on the first floors. Hardwood floors, crown molding & eat-in kitchen with newer appliances. Large living room with hardwood floors and wood-burning fireplace!! Located off the living room is a large enclosed porch facing south, thermo pane windows throughout this home. Located off kitchen is a nice size patio leading to a one car garage. Located on a primary Road. Delayed showings until 10/17 from 9am to 3pm. Delayed negotiations until 10/20 at 1pm.
Zillow last checked: 8 hours ago
Listing updated: January 12, 2024 at 06:19am
Listed by:
Richard W. Sarkis richardsarkis@howardhanna.com,
Howard Hanna,
Julie M. Forney 585-756-7283,
Howard Hanna
Bought with:
Samantha J. Sharkey, 10301202463
Howard Hanna
Source: NYSAMLSs,MLS#: R1504219 Originating MLS: Rochester
Originating MLS: Rochester
Facts & features
Interior
Bedrooms & bathrooms
- Bedrooms: 3
- Bathrooms: 2
- Full bathrooms: 1
- 1/2 bathrooms: 1
- Main level bathrooms: 1
- Main level bedrooms: 2
Heating
- Gas, Forced Air
Appliances
- Included: Dryer, Dishwasher, Exhaust Fan, Free-Standing Range, Gas Oven, Gas Range, Gas Water Heater, Microwave, Oven, Refrigerator, Range Hood, Washer
- Laundry: In Basement
Features
- Den, Separate/Formal Dining Room, Entrance Foyer, Eat-in Kitchen, Home Office, Window Treatments, Bedroom on Main Level, Programmable Thermostat
- Flooring: Carpet, Ceramic Tile, Hardwood, Resilient, Tile, Varies
- Windows: Drapes, Thermal Windows
- Basement: Full
- Number of fireplaces: 1
Interior area
- Total structure area: 1,237
- Total interior livable area: 1,237 sqft
Property
Parking
- Total spaces: 1
- Parking features: Detached, Garage
- Garage spaces: 1
Features
- Patio & porch: Enclosed, Patio, Porch
- Exterior features: Blacktop Driveway, Fully Fenced, Patio
- Fencing: Full
Lot
- Size: 4,356 sqft
- Dimensions: 54 x 116
- Features: Irregular Lot, Residential Lot
Details
- Parcel number: 2626001340700003042000
- Special conditions: Standard
Construction
Type & style
- Home type: SingleFamily
- Architectural style: Cape Cod,Transitional
- Property subtype: Single Family Residence
Materials
- Vinyl Siding, Copper Plumbing
- Foundation: Block
- Roof: Asphalt,Shingle
Condition
- Resale
- Year built: 1928
Utilities & green energy
- Electric: Circuit Breakers
- Sewer: Connected
- Water: Connected, Public
- Utilities for property: Cable Available, Sewer Connected, Water Connected
Green energy
- Energy efficient items: Appliances, HVAC
Community & neighborhood
Location
- Region: Rochester
- Subdivision: Bierbrauer & More
Other
Other facts
- Listing terms: Cash
Price history
| Date | Event | Price |
|---|---|---|
| 1/5/2024 | Sold | $125,000+39%$101/sqft |
Source: | ||
| 10/24/2023 | Pending sale | $89,900$73/sqft |
Source: | ||
| 10/13/2023 | Listed for sale | $89,900+21.5%$73/sqft |
Source: | ||
| 4/28/2015 | Sold | $74,000+5.7%$60/sqft |
Source: | ||
| 2/7/2015 | Price change | $70,000-6.7%$57/sqft |
Source: RE/MAX Plus #R258773 Report a problem | ||
Public tax history
Tax history is unavailable.
Find assessor info on the county website
Neighborhood: 14624
Nearby schools
GreatSchools rating
- 5/10Paul Road SchoolGrades: K-5Distance: 2.8 mi
- 5/10Gates Chili Middle SchoolGrades: 6-8Distance: 1.6 mi
- 4/10Gates Chili High SchoolGrades: 9-12Distance: 1.8 mi
Schools provided by the listing agent
- District: Gates Chili
Source: NYSAMLSs. This data may not be complete. We recommend contacting the local school district to confirm school assignments for this home.

