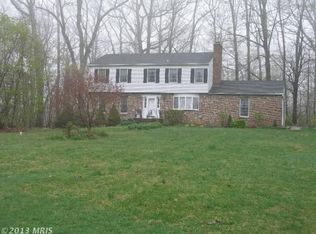Peaceful pleasure awaits you when you visit this lovely, manicured Colonial sited perfectly on a 2.68 acre wooded setting (comfortably set off of Middletown Road!)! As you drive in, and arrive on the parking area, observe the specially selected plantings sited on the lot - selected based on shade or sunlight as needed, and aimed to allow the owner to enjoy easy care of his beaautiful setting! Recent years have seen a huge list of upgrades and expansions to this property - to include, but not be limited to: siding; roof; opening the kitchen - dining room so as to allow the new kitchen to be installed (cherry cabinetry, granite counters, etc) and the enjoyment of the large picture window in the adjacent dining area; additional expansion that afforded the owner a large den/office with custom built-ins (SEE NOTE below regarding this room.); American cherry wood flooring in the kitchen, breakfast area, and the living rm (used by the owner as a formal dining rm). Main level also features a spacious Family Rm with a wood stove - accessible to the deck and screened porch. On the upper level, the original primary bedroom and the hall had California custom designed closets installed with glass custom doors, as well as a new primary bath. NOTE: With reasonable adjustments, the 'current use' main level Office/Den can easily be transformed to a Main Level Primary Bedroom - reverse a closet, remove desk built-in, expand bath by adding a shower and install closet! You will be duly impressed by the addition of a 4-car garage - of course, totally matching the exterior finishes of the home. Above the garage, withs its own PRIVATE ENTRANCE is a full apartment - open design for kitchen, dining, and living room, a full bath and a spacious bedroom (where a sliding door has been installed, and a deck band board installed in case the next owner wants to install a balcony/deck off the bedroom - overlooking the wooded setting!). The storage space in this apartment is amazing! A covered breezeway connects this garage/apartment to the main house. Be certain to check out the double-sized storage shed (again its finishes match the house exterior) with power supplied - sited at the end of the driveway. Going back to the main house: There is a full basement, finished, and it has access to the yard. Numerous storage areas & built-ins are provided in this area. Off the kitchen-dining area - you will enjoy the WOW factor of the fantastic screened porch with its vaulted ceiling . It opens to an expansive Azak maintenance free deck surrounded by custom designed aluminum railings. Sitting out here will allow all to enjoy beautiful sunsets and the privacy that this lot provides every day!
This property is off market, which means it's not currently listed for sale or rent on Zillow. This may be different from what's available on other websites or public sources.
