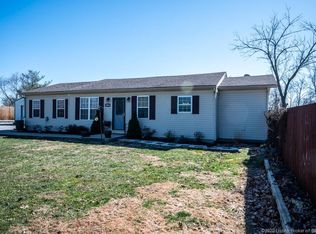Sold for $340,000 on 08/27/25
$340,000
18918 Michigan Road, Marysville, IN 47141
4beds
3,994sqft
Single Family Residence
Built in 1980
2.57 Acres Lot
$341,800 Zestimate®
$85/sqft
$2,684 Estimated rent
Home value
$341,800
$267,000 - $438,000
$2,684/mo
Zestimate® history
Loading...
Owner options
Explore your selling options
What's special
This sprawling brick ranch, nestled on 2.568 acres in Clark County, offers the perfect combination of privacy and space with just under 4,000 square feet of living space. The home features a private deck off the primary bedroom, ideal for morning coffee or quiet evenings. A large deck extends from the kitchen to the side of the house, providing breathtaking views of the tree-lined babbling creek. The fully finished walkout basement includes a full second living space (mother-in-law suite), offering both convenience and flexibility. Additional highlights include an attached 2-car garage, a grand brick fireplace, real wood floors and expansive wet bar . This serene retreat is a rare find—don’t miss the chance to make it yours! Seller welcomes any inspections but is selling home in "as is" condition.
Zillow last checked: 8 hours ago
Listing updated: August 27, 2025 at 12:33pm
Listed by:
Tina Browning,
Green Tree Real Estate Services
Bought with:
Thomas Butler, RB20000639
Semonin REALTORS
Source: SIRA,MLS#: 202508293 Originating MLS: Southern Indiana REALTORS Association
Originating MLS: Southern Indiana REALTORS Association
Facts & features
Interior
Bedrooms & bathrooms
- Bedrooms: 4
- Bathrooms: 3
- Full bathrooms: 3
Primary bedroom
- Level: First
Bedroom
- Level: First
Bedroom
- Level: Lower
Bedroom
- Level: Lower
Dining room
- Level: First
Family room
- Level: Lower
Other
- Level: First
Other
- Level: First
Other
- Level: Lower
Kitchen
- Level: First
Kitchen
- Level: Lower
Living room
- Level: First
Other
- Description: Bar w/ sink
- Level: Lower
Heating
- Forced Air
Cooling
- Central Air
Appliances
- Included: Dryer, Dishwasher, Freezer, Disposal, Microwave, Oven, Range, Refrigerator, Washer
- Laundry: In Basement, Laundry Room
Features
- Ceramic Bath, Ceiling Fan(s), Separate/Formal Dining Room, Bath in Primary Bedroom, Main Level Primary, Pantry, Second Kitchen
- Basement: Finished,Walk-Out Access
- Number of fireplaces: 2
- Fireplace features: Wood Burning
Interior area
- Total structure area: 3,994
- Total interior livable area: 3,994 sqft
- Finished area above ground: 2,213
- Finished area below ground: 1,781
Property
Parking
- Total spaces: 2
- Parking features: Attached, Garage
- Attached garage spaces: 2
- Details: Off Street
Features
- Levels: One
- Stories: 1
- Patio & porch: Deck, Patio, Porch
- Exterior features: Deck, Porch, Patio
- Has view: Yes
- View description: Scenic
Lot
- Size: 2.57 Acres
- Features: Secluded, Wooded
Details
- Parcel number: 07000080380
- Zoning: Residential
- Zoning description: Residential
Construction
Type & style
- Home type: SingleFamily
- Architectural style: One Story
- Property subtype: Single Family Residence
Materials
- Brick, Wood Siding, Frame
- Foundation: Poured
- Roof: Shingle
Condition
- Resale
- New construction: No
- Year built: 1980
Utilities & green energy
- Sewer: Septic Tank
- Water: Connected, Public
Community & neighborhood
Location
- Region: Marysville
Other
Other facts
- Listing terms: Cash,Conventional,FHA,USDA Loan,VA Loan
- Road surface type: Paved
Price history
| Date | Event | Price |
|---|---|---|
| 8/27/2025 | Sold | $340,000-2.9%$85/sqft |
Source: | ||
| 5/27/2025 | Listed for sale | $350,000-12.5%$88/sqft |
Source: | ||
| 5/24/2025 | Listing removed | $399,900$100/sqft |
Source: | ||
| 5/22/2025 | Listed for sale | $399,900$100/sqft |
Source: | ||
| 4/27/2025 | Listing removed | $399,900$100/sqft |
Source: | ||
Public tax history
| Year | Property taxes | Tax assessment |
|---|---|---|
| 2024 | $6,130 +0.1% | $702,800 +4.8% |
| 2023 | $6,125 +20% | $670,800 +7.2% |
| 2022 | $5,104 -42.9% | $625,500 +19.7% |
Find assessor info on the county website
Neighborhood: 47141
Nearby schools
GreatSchools rating
- 5/10New Washington Elementary SchoolGrades: PK-5Distance: 3.5 mi
- 4/10New Washington Middle/High SchoolGrades: 6-12Distance: 3.3 mi

Get pre-qualified for a loan
At Zillow Home Loans, we can pre-qualify you in as little as 5 minutes with no impact to your credit score.An equal housing lender. NMLS #10287.
