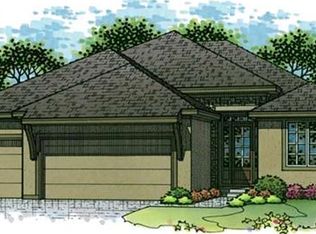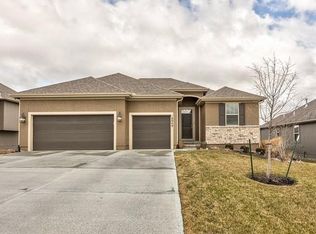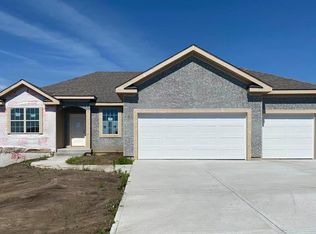Sold
Price Unknown
18918 Longview Rd, Spring Hill, KS 66083
4beds
2,656sqft
Single Family Residence
Built in 2020
0.52 Acres Lot
$528,900 Zestimate®
$--/sqft
$3,119 Estimated rent
Home value
$528,900
$502,000 - $555,000
$3,119/mo
Zestimate® history
Loading...
Owner options
Explore your selling options
What's special
No Need to Wait! This Bentley by Gianni Homes Reverse 1.5 Story sits on bonus 1/2 ac lot and features a covered expanded composite deck with floor to ceiling stone fireplace all ready for your spring fun and relaxation! Rare 4 bedroom plan with 2 bedrooms on main floor. Beautiful quartz kitchen counter tops, upgraded sink, plus spacious pantry and hardwood floors. Vaulted living room ceiling featuring custom beams, floor to ceiling stone fireplace with blower, hardwood floors and floor length windows for natural light. Bonus sink in garage, boot bench off garage & main level laundry room with custom cabinet. Finished daylight basement includes upgraded 9' ceilings, large family/recreation room, 2 additional bedrooms, full bath and great storage space. Many upgrades include: upgraded carpet, light fixtures, faucets, frameless shower in master, and MORE! Just ask for list! Feel the privacy and space of this lot in addition to upgrades throughout! Fantastic amenities: Luxury Pool,Fitness Center, Tot Park, Basketball Court, Pickleball, Walking Trail, Picnic Pavilion & Water Park! Other nearby amenities: Sycamore Ridge Golf Course,Celia Dayton Park, Aquatic Center Park, City Market, Hillsdale Lake!
Note: construction started in 2020, however home was completed 4/2021.
Zillow last checked: 8 hours ago
Listing updated: June 13, 2023 at 01:06pm
Listing Provided by:
Gina Walton 913-449-1950,
Keller Williams Realty Partners Inc.
Bought with:
Teresa Hugunin, SP00052536
Source: Heartland MLS as distributed by MLS GRID,MLS#: 2424215
Facts & features
Interior
Bedrooms & bathrooms
- Bedrooms: 4
- Bathrooms: 3
- Full bathrooms: 3
Primary bedroom
- Features: Carpet
- Level: First
Bedroom 2
- Features: Carpet
- Level: First
Bedroom 3
- Features: Carpet, Walk-In Closet(s)
- Level: Lower
Bedroom 4
- Features: Carpet
- Level: Lower
Primary bathroom
- Features: Ceramic Tiles, Double Vanity, Shower Only
- Level: First
Bathroom 2
- Features: Ceramic Tiles, Shower Over Tub
- Level: First
Bathroom 3
- Level: Lower
Breakfast room
- Level: First
Family room
- Features: Carpet
Great room
- Features: Fireplace
- Level: First
Kitchen
- Features: Kitchen Island, Pantry, Quartz Counter
- Level: First
Heating
- Natural Gas
Cooling
- Electric
Appliances
- Included: Dishwasher, Disposal, Exhaust Fan, Humidifier, Microwave, Refrigerator, Built-In Electric Oven
- Laundry: Laundry Room, Main Level
Features
- Ceiling Fan(s), Kitchen Island, Pantry, Walk-In Closet(s)
- Flooring: Carpet, Wood
- Basement: Basement BR,Concrete,Daylight,Finished
- Number of fireplaces: 2
- Fireplace features: Gas, Great Room, Other
Interior area
- Total structure area: 2,656
- Total interior livable area: 2,656 sqft
- Finished area above ground: 1,568
- Finished area below ground: 1,088
Property
Parking
- Total spaces: 3
- Parking features: Attached, Garage Faces Front
- Attached garage spaces: 3
Features
- Patio & porch: Covered
Lot
- Size: 0.52 Acres
- Features: City Lot, Cul-De-Sac
Details
- Parcel number: EP160000000081
Construction
Type & style
- Home type: SingleFamily
- Architectural style: Traditional
- Property subtype: Single Family Residence
Materials
- Stone Trim, Stucco & Frame
- Roof: Composition
Condition
- Year built: 2020
Details
- Builder model: Bentley
Utilities & green energy
- Sewer: Public Sewer
- Water: Public
Community & neighborhood
Security
- Security features: Security System, Smoke Detector(s)
Location
- Region: Spring Hill
- Subdivision: Dayton Creek
HOA & financial
HOA
- Has HOA: Yes
- HOA fee: $672 annually
- Amenities included: Clubhouse, Exercise Room, Play Area, Putting Green, Pool, Trail(s)
- Association name: First Service Residential
Other
Other facts
- Listing terms: Cash,Conventional
- Ownership: Private
Price history
| Date | Event | Price |
|---|---|---|
| 6/13/2023 | Sold | -- |
Source: | ||
| 5/17/2023 | Pending sale | $500,000$188/sqft |
Source: | ||
| 5/5/2023 | Contingent | $500,000$188/sqft |
Source: | ||
| 4/21/2023 | Price change | $500,000-3.8%$188/sqft |
Source: | ||
| 3/31/2023 | Price change | $520,000-1%$196/sqft |
Source: | ||
Public tax history
| Year | Property taxes | Tax assessment |
|---|---|---|
| 2024 | $9,964 +8.3% | $55,143 +11.3% |
| 2023 | $9,203 +1.2% | $49,553 +2.4% |
| 2022 | $9,090 | $48,370 +188.5% |
Find assessor info on the county website
Neighborhood: 66083
Nearby schools
GreatSchools rating
- 5/10Wolf Creek Elementary SchoolGrades: PK-5Distance: 1.6 mi
- 6/10Spring Hill Middle SchoolGrades: 6-8Distance: 3.3 mi
- 7/10Spring Hill High SchoolGrades: 9-12Distance: 2.1 mi
Schools provided by the listing agent
- Elementary: Dayton Creek
- Middle: Spring Hill
- High: Spring Hill
Source: Heartland MLS as distributed by MLS GRID. This data may not be complete. We recommend contacting the local school district to confirm school assignments for this home.
Get a cash offer in 3 minutes
Find out how much your home could sell for in as little as 3 minutes with a no-obligation cash offer.
Estimated market value
$528,900
Get a cash offer in 3 minutes
Find out how much your home could sell for in as little as 3 minutes with a no-obligation cash offer.
Estimated market value
$528,900


