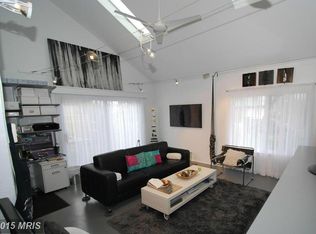Sold for $572,487 on 01/20/23
$572,487
18917 Glendower Rd, Gaithersburg, MD 20879
4beds
2,245sqft
Single Family Residence
Built in 1975
0.26 Acres Lot
$623,100 Zestimate®
$255/sqft
$3,688 Estimated rent
Home value
$623,100
$592,000 - $654,000
$3,688/mo
Zestimate® history
Loading...
Owner options
Explore your selling options
What's special
Welcome to this fully updated 4 bedroom, 2.5 bathroom contemporary in the tree-lined Walnut Creek neighborhood! Entering through the front door, you’ll immediately notice the two story ceiling and sunken Living Room with abundant natural light from a skylight. The formal dining room is the perfect place for holiday gatherings. The newly remodeled Kitchen with center island features gray cabinetry, stainless-steel appliances, quartz countertops and glass tile backsplash. The Family Room with wood-burning fireplace opens to a new stone patio. Also on the main level is the laundry, half bath and 2-car garage. Up the open stairway, you'll find 4 Bedrooms and 2 renovated baths, plus a loft area with natural light. The Primary Bedroom with vaulted ceiling opens to a balcony. Other noteworthy updates include: newer HVAC, Water Heater, roof/gutters, LVT flooring, garage door, updated electrical panel.
Zillow last checked: 8 hours ago
Listing updated: January 20, 2023 at 04:12am
Listed by:
Jeffrey Escher 301-404-4256,
Redfin Corp
Bought with:
George Papakostas, 577497
Long & Foster Real Estate, Inc.
Source: Bright MLS,MLS#: MDMC2077374
Facts & features
Interior
Bedrooms & bathrooms
- Bedrooms: 4
- Bathrooms: 3
- Full bathrooms: 2
- 1/2 bathrooms: 1
- Main level bathrooms: 1
Basement
- Area: 0
Heating
- Heat Pump, Electric
Cooling
- Central Air, Electric
Appliances
- Included: Stainless Steel Appliance(s), Refrigerator, Oven/Range - Electric, Microwave, Dryer, Washer, Dishwasher, Electric Water Heater
- Laundry: Main Level
Features
- Flooring: Carpet, Luxury Vinyl
- Has basement: No
- Number of fireplaces: 1
- Fireplace features: Glass Doors, Wood Burning
Interior area
- Total structure area: 2,245
- Total interior livable area: 2,245 sqft
- Finished area above ground: 2,245
- Finished area below ground: 0
Property
Parking
- Total spaces: 2
- Parking features: Garage Door Opener, Asphalt, Driveway, Attached
- Attached garage spaces: 2
- Has uncovered spaces: Yes
Accessibility
- Accessibility features: Other
Features
- Levels: Two
- Stories: 2
- Patio & porch: Patio
- Pool features: None
- Fencing: Back Yard
Lot
- Size: 0.26 Acres
Details
- Additional structures: Above Grade, Below Grade
- Parcel number: 160901534258
- Zoning: R90
- Special conditions: Standard
Construction
Type & style
- Home type: SingleFamily
- Architectural style: Contemporary,Loft
- Property subtype: Single Family Residence
Materials
- Frame
- Foundation: Slab
- Roof: Architectural Shingle
Condition
- Excellent,Very Good
- New construction: No
- Year built: 1975
Utilities & green energy
- Sewer: Public Sewer
- Water: Public
Community & neighborhood
Location
- Region: Gaithersburg
- Subdivision: Charlene
HOA & financial
HOA
- Has HOA: Yes
- HOA fee: $139 quarterly
Other
Other facts
- Listing agreement: Exclusive Right To Sell
- Ownership: Fee Simple
Price history
| Date | Event | Price |
|---|---|---|
| 1/20/2023 | Sold | $572,487+0.4%$255/sqft |
Source: | ||
| 12/21/2022 | Contingent | $570,000$254/sqft |
Source: | ||
| 12/8/2022 | Listed for sale | $570,000+48.1%$254/sqft |
Source: | ||
| 1/4/2019 | Sold | $385,000-1%$171/sqft |
Source: Public Record Report a problem | ||
| 11/26/2018 | Pending sale | $389,000$173/sqft |
Source: RE/MAX Town Center #1008347624 Report a problem | ||
Public tax history
| Year | Property taxes | Tax assessment |
|---|---|---|
| 2025 | $5,027 -0.1% | $502,267 +14.9% |
| 2024 | $5,033 +17.4% | $437,233 +17.5% |
| 2023 | $4,288 +6.4% | $372,200 +1.9% |
Find assessor info on the county website
Neighborhood: Flower Hill
Nearby schools
GreatSchools rating
- 4/10Strawberry Knoll Elementary SchoolGrades: PK-5Distance: 0.2 mi
- 3/10Gaithersburg Middle SchoolGrades: 6-8Distance: 1.6 mi
- 3/10Gaithersburg High SchoolGrades: 9-12Distance: 2.3 mi
Schools provided by the listing agent
- District: Montgomery County Public Schools
Source: Bright MLS. This data may not be complete. We recommend contacting the local school district to confirm school assignments for this home.

Get pre-qualified for a loan
At Zillow Home Loans, we can pre-qualify you in as little as 5 minutes with no impact to your credit score.An equal housing lender. NMLS #10287.
Sell for more on Zillow
Get a free Zillow Showcase℠ listing and you could sell for .
$623,100
2% more+ $12,462
With Zillow Showcase(estimated)
$635,562